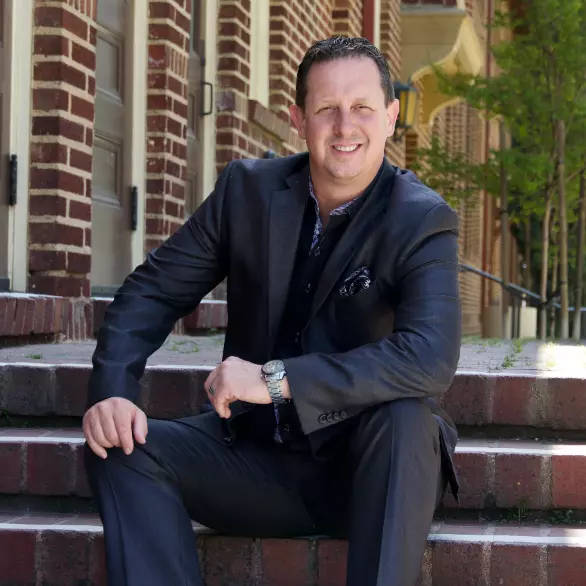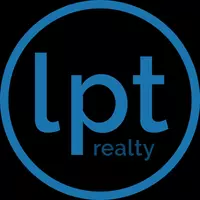$2,455,000
$2,369,000
3.6%For more information regarding the value of a property, please contact us for a free consultation.
5 Beds
7 Baths
4,640 SqFt
SOLD DATE : 05/08/2025
Key Details
Sold Price $2,455,000
Property Type Single Family Home
Sub Type Single Family Residence
Listing Status Sold
Purchase Type For Sale
Square Footage 4,640 sqft
Price per Sqft $529
Subdivision Rancho Bernardo
MLS Listing ID 250023221SD
Sold Date 05/08/25
Bedrooms 5
Full Baths 5
Half Baths 2
Condo Fees $129
HOA Fees $43/qua
HOA Y/N Yes
Year Built 2009
Lot Size 0.296 Acres
Property Sub-Type Single Family Residence
Property Description
Tucked away at the end of a cul-de-sac in the sought-after Montelena community of Rancho Bernardo, this immaculately maintained 5BR/5.5BA custom home offers the perfect blend of luxury and comfort. Situated on a spacious 0.3-acre lot, this 4,640 sq. ft. residence boasts a bright and open floor plan designed for both elegant entertaining and everyday living. The chef's kitchen is a culinary dream, featuring double Sub-Zero refrigerators, two Sub-Zero under-counter refrigerator drawers, a double oven, granite countertops, large island, custom cabinetry, two dishwashers, and a charming breakfast area. Adjacent to the kitchen, the expansive family room showcases a beautiful stone fireplace and sliding doors leading to the backyard oasis. The formal dining and living areas add an extra touch of sophistication. The first-floor primary suite is a private retreat, complete with a walk-in closet, a spa-like ensuite, and a sliding door opening to a secluded patio. All upstairs bedrooms boast ensuite baths. Step outside to your resort-style escape, featuring a sparkling saltwater pool and spa with a waterslide, an exterior pool bath, a built-in BBQ, a covered patio, a firepit, and a lush grass area,creating the ultimate outdoor experience. With 87 owned electric solar panels, pool solar panels, three zones for heating and A/C, and a tankless water heater, energy efficiency is built right in. The oversized two-car garage includes built-in cabinets, a workbench, and an epoxy floor. Located within the highly acclaimed Poway School District and just moments from the RB Swim & Tennis Club. Upgrades: Pet screens on windows/sliders - 11/23 New water pressure gauge - 7/24 Interior of house painted - 3/25 New coping around pool - 3/25 Tile floors refinished and sealed - 3/25 New pool light - 3/25 New garage door wall units - 3/25 *** 87 total electric Solar Panels (19 panels are 72-watt panels and 68 panels are 142-watt panels).
Location
State CA
County San Diego
Area 92128 - Rancho Bernardo
Interior
Interior Features Built-in Features, Ceiling Fan(s), Cathedral Ceiling(s), Separate/Formal Dining Room, Granite Counters, High Ceilings, Open Floorplan, Pantry, Stone Counters, Bedroom on Main Level, Main Level Primary, Walk-In Pantry, Walk-In Closet(s)
Heating Forced Air, Natural Gas, Zoned
Cooling Central Air, Zoned
Flooring Carpet, Stone, Tile
Fireplaces Type Family Room, Gas, Living Room
Fireplace Yes
Appliance Barbecue, Built-In, Counter Top, Double Oven, Dishwasher, Disposal, Gas Water Heater, Microwave, Refrigerator, Tankless Water Heater
Laundry Electric Dryer Hookup, Gas Dryer Hookup, Laundry Room
Exterior
Parking Features Concrete, Driveway, Garage Faces Front
Garage Spaces 2.0
Garage Description 2.0
Fence Partial
Pool Gas Heat, Heated, In Ground, Private, Solar Heat, Salt Water
Utilities Available Sewer Connected, Water Connected
View Y/N No
Porch Concrete, Covered, Patio
Total Parking Spaces 4
Private Pool Yes
Building
Lot Description Sprinkler System
Story 2
Entry Level Two
Water Public
Architectural Style Mediterranean
Level or Stories Two
New Construction No
Others
HOA Name Walter's Management
Senior Community No
Tax ID 2726321000
Acceptable Financing Cash, Conventional
Listing Terms Cash, Conventional
Financing Conventional
Read Less Info
Want to know what your home might be worth? Contact us for a FREE valuation!

Our team is ready to help you sell your home for the highest possible price ASAP

Bought with Adam Wolf • Redfin Corporation
"My job is to find and attract mastery-based agents to the office, protect the culture, and make sure everyone is happy! "







