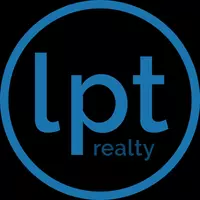$558,000
$549,800
1.5%For more information regarding the value of a property, please contact us for a free consultation.
3 Beds
2 Baths
1,405 SqFt
SOLD DATE : 05/08/2025
Key Details
Sold Price $558,000
Property Type Single Family Home
Sub Type Single Family Residence
Listing Status Sold
Purchase Type For Sale
Square Footage 1,405 sqft
Price per Sqft $397
Subdivision Sycamore Park
MLS Listing ID 41083455
Sold Date 05/08/25
Bedrooms 3
Full Baths 2
HOA Y/N No
Year Built 1947
Lot Size 5,000 Sqft
Property Sub-Type Single Family Residence
Property Description
Discover modern living in this beautifully remodeled home with a permitted 504 sq. ft. addition featuring an oversized primary suite. This luxurious retreat includes a spacious bath with a dual-sink vanity, a full-sized stall shower, and a generous walk-in closet. A newly added laundry room enhances convenience. The welcoming family room is filled with natural light from a large front window. Two additional bedrooms feature walk-in closets, while the remodeled hall bath offers a sleek vanity and shower-over-tub combination. The stunning kitchen boasts quartz countertops, soft-close cabinets, and stainless-steel appliances, including a gas range, griddle, microwave, and dishwasher. Dine with serene backyard views. New SPC vinyl plank flooring adds durability throughout. Upgrades include new electrical, plumbing, roof, gutters, HVAC, lighting, fans, doors, trim, and baseboards. Freshly painted and move-in ready, the backyard is a blank canvas, while the front yard features low-maintenance landscaping. The finished garage provides ample storage. Conveniently located near schools and freeways, this home is a must-see!
Location
State CA
County Contra Costa
Interior
Interior Features Breakfast Area
Heating Forced Air
Cooling Central Air
Flooring Vinyl
Fireplaces Type None
Fireplace No
Exterior
Parking Features Garage, Garage Door Opener
Garage Spaces 1.0
Garage Description 1.0
Pool None
Roof Type Shingle
Porch Front Porch
Attached Garage Yes
Total Parking Spaces 1
Private Pool No
Building
Lot Description Back Yard, Sprinklers In Front, Sprinklers Timer, Street Level
Story One
Entry Level One
Sewer Public Sewer
Architectural Style Ranch
Level or Stories One
New Construction No
Schools
School District Antioch
Others
Tax ID 0673130076
Acceptable Financing Cash, Conventional, FHA, VA Loan
Listing Terms Cash, Conventional, FHA, VA Loan
Financing FHA
Read Less Info
Want to know what your home might be worth? Contact us for a FREE valuation!

Our team is ready to help you sell your home for the highest possible price ASAP

Bought with Elizabeth Alejo • C. Harry Firestone, Jr., Broker
"My job is to find and attract mastery-based agents to the office, protect the culture, and make sure everyone is happy! "







