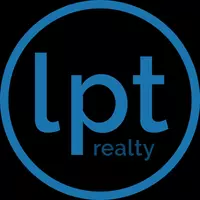$1,620,000
$1,638,800
1.1%For more information regarding the value of a property, please contact us for a free consultation.
4 Beds
3 Baths
1,426 SqFt
SOLD DATE : 05/05/2025
Key Details
Sold Price $1,620,000
Property Type Single Family Home
Sub Type Single Family Residence
Listing Status Sold
Purchase Type For Sale
Square Footage 1,426 sqft
Price per Sqft $1,136
MLS Listing ID ML81995014
Sold Date 05/05/25
Bedrooms 4
Full Baths 2
Half Baths 1
HOA Y/N No
Year Built 1958
Lot Size 6,198 Sqft
Property Sub-Type Single Family Residence
Property Description
Home Sweet Home! Beautifully updated single-story home on a tree-lined street in the desirable Cambrian Park. This classic ranch-style 4-bedroom, 2.5-bath, 1,426 sq. ft. home features a freshly landscaped front yard and thoughtful upgrades, including a brand-new roof, dual-pane windows, and much more. The bright living room features new laminate flooring, a cozy fireplace, and a sliding door to the newly landscaped backyard. Updated kitchen boasts abundant cabinetry, new quartz countertops, a tiled backsplash, and new stainless-steel appliances. The spacious dining area opens to the family room with a half bath and indoor laundry. The primary suite offers a garden window, mirrored closet doors, and remodeled en-suite bath with new quartz vanity, tiled shower enclosure and floor. Three additional bedrooms with new laminate flooring and mirrored closets. Freshly landscaped backyard is perfect for relaxing and entertaining, featuring a large deck, patio area, new sod, and planter boxes for your garden. Addl upgrades include newer HVAC and duct system, all-new laminate floors, new interior/exterior paint and doors, new blinds, new modern light fixtures, and more. Highly desired Pioneer High district and close to shopping, dining, and commute routes. The Keys to Your Future Are Here!
Location
State CA
County Santa Clara
Area 699 - Not Defined
Zoning R1-8
Interior
Heating Central
Cooling Central Air
Flooring Laminate
Fireplaces Type Living Room
Fireplace Yes
Appliance Dishwasher, Disposal, Refrigerator, Range Hood, Vented Exhaust Fan
Exterior
Parking Features Off Street
Garage Spaces 2.0
Garage Description 2.0
View Y/N No
Roof Type Composition
Porch Deck
Attached Garage Yes
Total Parking Spaces 2
Building
Story 1
Foundation Concrete Perimeter
Sewer Public Sewer
Water Public
Architectural Style Ranch
New Construction No
Schools
Elementary Schools Other
Middle Schools John Muir
High Schools Pioneer
School District San Jose Unified
Others
Tax ID 44723098
Financing Conventional
Special Listing Condition Standard
Read Less Info
Want to know what your home might be worth? Contact us for a FREE valuation!

Our team is ready to help you sell your home for the highest possible price ASAP

Bought with Farshid Tazesh • Robert Smith, Broker
"My job is to find and attract mastery-based agents to the office, protect the culture, and make sure everyone is happy! "







