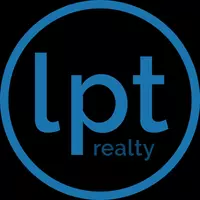$972,000
$999,900
2.8%For more information regarding the value of a property, please contact us for a free consultation.
4 Beds
3 Baths
2,851 SqFt
SOLD DATE : 05/05/2025
Key Details
Sold Price $972,000
Property Type Single Family Home
Sub Type Single Family Residence
Listing Status Sold
Purchase Type For Sale
Square Footage 2,851 sqft
Price per Sqft $340
MLS Listing ID OC25056015
Sold Date 05/05/25
Bedrooms 4
Full Baths 3
HOA Y/N No
Year Built 2000
Lot Size 8,276 Sqft
Property Sub-Type Single Family Residence
Property Description
Welcome to 3770 Wasatch Dr, a beautifully upgraded 4-bedroom, 3-bathroom home in the highly sought-after South Corona area. This 2,851 sq. ft. two-story, single-family residence offers modern upgrades throughout, a new pool, and a three-car garage with an EV charger—all on a spacious lot. Upon entry, you'll be greeted by luxury vinyl plank flooring throughout the home. The living and dining area feature a ceiling fan, recessed lighting, and an electric fireplace, creating a warm and inviting space. An archway leads to the stunning remodeled kitchen, boasting brand-new cabinets, granite countertops, stainless steel appliances, including a culinary range and vent hood, built-in refrigerator, wine fridge, farmhouse sink, and subway tile backsplash. Thoughtful touches like under-cabinet lighting and a ceiling fan add to the appeal. The kitchen sink overlooks the backyard, which features a large covered patio and a sparkling new pool, completed just 9 months ago—perfect for entertaining! Adjacent to the kitchen, the spacious family room includes a built-in office area, ideal for remote work or study. The first floor also offers a full bathroom with a tub/shower combo and a generously sized bedroom, perfect for guests or multi-generational living. Upstairs, a loft area provides additional flexible space, while the primary suite boasts a large ensuite bathroom with dual vanity sinks, a walk-in closet, a soaker tub, a walk-in shower, and a private water closet. Two additional spacious bedrooms with ceiling fans and closets share a full bathroom with a tub/shower combo. A laundry room is conveniently located upstairs, with additional laundry hookups available in the garage. Other highlights include leased solar panels, upgraded ceiling fans throughout, and modernized living spaces as part of a full home upgrade in 2022, ensuring both energy efficiency and contemporary style. This home is a must-see, offering the perfect blend of comfort, style, and sustainability in a prime location.
Location
State CA
County Riverside
Area 248 - Corona
Rooms
Main Level Bedrooms 1
Interior
Interior Features Ceiling Fan(s), Granite Counters, Bedroom on Main Level, Loft
Heating Central
Cooling Central Air
Flooring Laminate
Fireplaces Type Gas
Fireplace Yes
Appliance Dishwasher, Gas Cooktop, Microwave
Laundry In Garage, Upper Level
Exterior
Parking Features Door-Multi, Driveway, Electric Vehicle Charging Station(s), Garage
Garage Spaces 3.0
Garage Description 3.0
Pool In Ground, Private
Community Features Sidewalks
View Y/N Yes
View Courtyard, Neighborhood
Attached Garage Yes
Total Parking Spaces 3
Private Pool Yes
Building
Lot Description 0-1 Unit/Acre, Yard
Story 2
Entry Level Two
Sewer Public Sewer
Water Public
Level or Stories Two
New Construction No
Schools
School District Corona-Norco Unified
Others
Senior Community No
Tax ID 116171014
Acceptable Financing Cash, Cash to New Loan, Conventional, FHA, Submit, VA Loan
Green/Energy Cert Solar
Listing Terms Cash, Cash to New Loan, Conventional, FHA, Submit, VA Loan
Financing Conventional
Special Listing Condition Standard
Read Less Info
Want to know what your home might be worth? Contact us for a FREE valuation!

Our team is ready to help you sell your home for the highest possible price ASAP

Bought with Ivy Su • WeTrust Realty
"My job is to find and attract mastery-based agents to the office, protect the culture, and make sure everyone is happy! "


