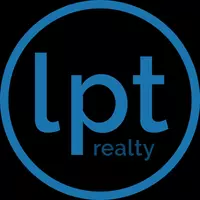$750,000
$790,000
5.1%For more information regarding the value of a property, please contact us for a free consultation.
3 Beds
4 Baths
2,542 SqFt
SOLD DATE : 05/07/2025
Key Details
Sold Price $750,000
Property Type Single Family Home
Sub Type Single Family Residence
Listing Status Sold
Purchase Type For Sale
Square Footage 2,542 sqft
Price per Sqft $295
MLS Listing ID 250020538SD
Sold Date 05/07/25
Bedrooms 3
Full Baths 3
Half Baths 1
HOA Y/N No
Year Built 1959
Property Sub-Type Single Family Residence
Property Description
TIMELESS ELEGANCE IN EL CENTRO'S WEST SIDE! A rare opportunity to own a meticulously maintained home in one of El Centro's most coveted neighborhoods. Custom built in 1959, this stunning single-story estate spans 2,542 sq. ft. on a sprawling half acre lot, offering 3 spacious bedrooms, 3.5 bathrooms, an office (or fourth bedroom), and multiple living areas filled with timeless charm and thoughtful craftsmanship. Step inside to a grand formal living room featuring a wood-burning fireplace, custom hidden built-in shelving, and a large picture window overlooking the serene backyard. Adjacent, the family room is truly breath taking wrapped in pristine wood paneling, boasting vaulted, beam-adorned ceilings, and anchored by a second wood-burning fireplace. This inviting space is perfect for gatherings, cozy evenings, and entertaining. The primary suite is a peaceful retreat, offering a sitting area with beautiful views, a walk-in closet with built-in vanity with Hollywood lighting, and an ensuite bath featuring a luxurious sunken tub with a private garden view. Two additional large bedrooms share a well-appointed hall bath. A dedicated office with built-in storage and a hidden gun case provides the perfect space for work or study. The formal dining room is ideal for hosting, while the kitchen features custom hardwood cabinetry, a pass-thru window, and a cozy breakfast nook. The nearby mudroom/laundry room offers backyard access with a third full bathroom conveniently located for poolside guests.
Location
State CA
County Imperial
Interior
Interior Features Separate/Formal Dining Room, Galley Kitchen, Walk-In Pantry, Walk-In Closet(s), Workshop
Heating Electric, Forced Air, Fireplace(s)
Cooling Central Air, Electric
Fireplace No
Appliance Built-In, Counter Top, Dishwasher, Electric Cooktop, Electric Cooking, Electric Oven, Disposal, Microwave
Laundry Washer Hookup, Electric Dryer Hookup, Inside, Laundry Room
Exterior
Parking Features Concrete, Door-Single, Driveway, Garage
Garage Spaces 2.0
Garage Description 2.0
Fence Block, Wood
Pool Diving Board, In Ground
View Y/N No
Roof Type Asphalt,Composition,Shingle
Total Parking Spaces 4
Private Pool No
Building
Story 1
Entry Level One
Level or Stories One
New Construction No
Others
Senior Community No
Tax ID 052042003000
Acceptable Financing Cash, Cash to New Loan, Conventional
Listing Terms Cash, Cash to New Loan, Conventional
Financing VA
Special Listing Condition Standard
Read Less Info
Want to know what your home might be worth? Contact us for a FREE valuation!

Our team is ready to help you sell your home for the highest possible price ASAP

Bought with MLS Non Member • Non Member MLS
"My job is to find and attract mastery-based agents to the office, protect the culture, and make sure everyone is happy! "







