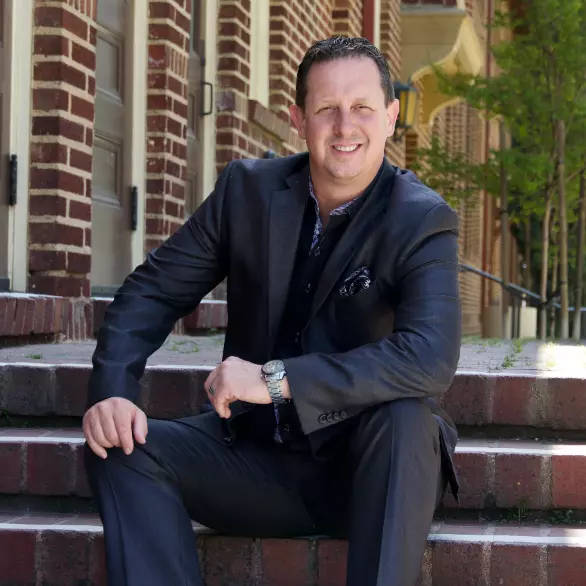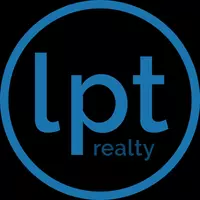$505,000
$539,000
6.3%For more information regarding the value of a property, please contact us for a free consultation.
2 Beds
2 Baths
1,854 SqFt
SOLD DATE : 05/05/2025
Key Details
Sold Price $505,000
Property Type Single Family Home
Sub Type Single Family Residence
Listing Status Sold
Purchase Type For Sale
Square Footage 1,854 sqft
Price per Sqft $272
Subdivision Sun City Shadow Hills (30921)
MLS Listing ID 219123639DA
Sold Date 05/05/25
Bedrooms 2
Full Baths 2
Condo Fees $369
Construction Status Updated/Remodeled
HOA Fees $369/mo
HOA Y/N Yes
Year Built 2006
Lot Size 8,712 Sqft
Property Sub-Type Single Family Residence
Property Description
Welcome to this charming 2-bedroom plus den, 2-bathroom, 'Madera' model home in the highly sought-after Sun City Shadow Hills community. Step inside and take in the warm ambiance of a spacious living room complete with cozy fireplace, perfect for relaxing evenings. The home boasts numerous upgrades, including crown molding, designer lighting, and custom doors throughout. The kitchen is a chef's dream with granite countertops, new appliances, and an enlarged pantry for added convenience. French doors in the dining room open to a beautifully redesigned backyard with stunning desert and mountain views. The primary suite is a true retreat, featuring a barndoor, luxury vinyl planking, and a thoughtfully designed closet with added storage shelves. A new HVAC system ensures year-round comfort. The front and backyards have been beautifully landscaped, creating a serene oasis to enjoy the surrounding desert and mountain beauty. This move-in-ready home offers modern touches and an inviting atmosphere. Enjoy resort-style living with access to incredible community amenities, including a clubhouse, fitness center, golf course, tennis courts, and walking trails.
Location
State CA
County Riverside
Area 309 - Indio North Of East Valley
Rooms
Other Rooms Gazebo
Interior
Interior Features Separate/Formal Dining Room, High Ceilings, Recessed Lighting, All Bedrooms Down, Utility Room
Heating Central, Forced Air, Fireplace(s), Natural Gas
Cooling Central Air
Flooring Vinyl, Wood
Fireplaces Type Gas, Living Room, Raised Hearth
Fireplace Yes
Appliance Microwave, Refrigerator
Laundry Laundry Room
Exterior
Parking Features Direct Access, Driveway, Garage, Garage Door Opener
Garage Spaces 2.0
Garage Description 2.0
Fence Block
Community Features Golf, Gated
Amenities Available Bocce Court, Billiard Room, Clubhouse, Controlled Access, Fitness Center, Golf Course, Game Room, Lake or Pond, Meeting/Banquet/Party Room, Other Courts, Paddle Tennis, Security, Tennis Court(s)
View Y/N Yes
View Mountain(s)
Roof Type Tile
Porch Covered
Attached Garage Yes
Total Parking Spaces 4
Private Pool No
Building
Lot Description Back Yard, Cul-De-Sac, Front Yard, Landscaped, Planned Unit Development, Paved
Story 1
Entry Level One
Level or Stories One
Additional Building Gazebo
New Construction No
Construction Status Updated/Remodeled
Others
Senior Community Yes
Tax ID 691590024
Security Features Gated Community,24 Hour Security
Acceptable Financing Cash, Cash to New Loan, Submit
Listing Terms Cash, Cash to New Loan, Submit
Financing Cash
Special Listing Condition Standard
Read Less Info
Want to know what your home might be worth? Contact us for a FREE valuation!

Our team is ready to help you sell your home for the highest possible price ASAP

Bought with Debra Manning • Bennion Deville Homes
"My job is to find and attract mastery-based agents to the office, protect the culture, and make sure everyone is happy! "






