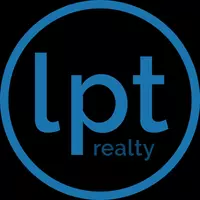$615,000
$599,995
2.5%For more information regarding the value of a property, please contact us for a free consultation.
5 Beds
3 Baths
2,432 SqFt
SOLD DATE : 04/28/2025
Key Details
Sold Price $615,000
Property Type Single Family Home
Sub Type Single Family Residence
Listing Status Sold
Purchase Type For Sale
Square Footage 2,432 sqft
Price per Sqft $252
MLS Listing ID SW25044171
Sold Date 04/28/25
Bedrooms 5
Full Baths 3
Construction Status Turnkey
HOA Y/N No
Year Built 2002
Lot Size 8,712 Sqft
Property Sub-Type Single Family Residence
Property Description
This great 2-story home is located on a quiet, desirable cul-de-sac. With 5 bedrooms, 3 bathrooms, and 2,432 sq. ft. of living space, it has plenty of room for everyone. The formal living and dining rooms feature high vaulted ceilings and a cozy see-through fireplace, as well as updated flooring throughout.
The large family room flows right into the updated kitchen, complete with a breakfast bar, stainless steel appliances, and granite countertops. There's also a bedroom and full bath downstairs, making it perfect for guests or easy access.
Upstairs, the primary suite offers a big walk-in closet and a bathroom with double sinks, a soaking tub, a separate shower, and a private toilet area. The open landing can be used as an office or a small loft area, depending on your needs.
The backyard is extremely spacious and includes a covered patio. There is so much space and potential. Other features include a laundry room downstairs and a 3-car garage. There is also a solar lease to be transferred with the property.
Location
State CA
County Riverside
Area Srcar - Southwest Riverside County
Zoning R-1
Rooms
Main Level Bedrooms 1
Interior
Interior Features Granite Counters, High Ceilings, Bedroom on Main Level
Heating Central, Fireplace(s)
Cooling Central Air
Flooring Laminate, Vinyl
Fireplaces Type Living Room
Fireplace Yes
Laundry Laundry Room
Exterior
Parking Features Driveway Up Slope From Street, Garage
Garage Spaces 3.0
Garage Description 3.0
Fence Wood
Pool None
Community Features Suburban
Utilities Available Cable Connected, Electricity Connected, Natural Gas Connected, Sewer Connected, Water Connected
View Y/N No
View None
Porch Covered, Wood
Attached Garage Yes
Total Parking Spaces 5
Private Pool No
Building
Lot Description 0-1 Unit/Acre, Cul-De-Sac
Story 2
Entry Level Two
Sewer Public Sewer
Water Public
Architectural Style Spanish
Level or Stories Two
New Construction No
Construction Status Turnkey
Schools
High Schools Heritage
School District Perris Union High
Others
Senior Community No
Tax ID 331480021
Acceptable Financing Cash, Conventional, 1031 Exchange, FHA, Submit, VA Loan
Listing Terms Cash, Conventional, 1031 Exchange, FHA, Submit, VA Loan
Financing VA
Special Listing Condition Standard
Read Less Info
Want to know what your home might be worth? Contact us for a FREE valuation!

Our team is ready to help you sell your home for the highest possible price ASAP

Bought with Eric Herman • LPT Realty,Inc
"My job is to find and attract mastery-based agents to the office, protect the culture, and make sure everyone is happy! "







