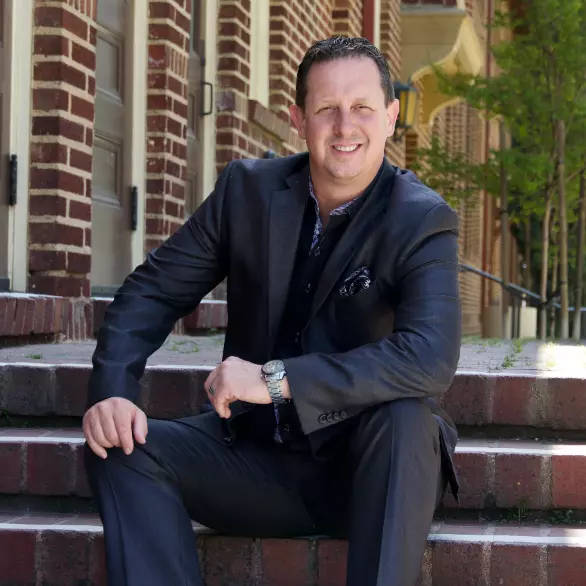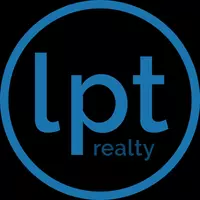$545,000
$535,000
1.9%For more information regarding the value of a property, please contact us for a free consultation.
3 Beds
3 Baths
2,123 SqFt
SOLD DATE : 04/14/2025
Key Details
Sold Price $545,000
Property Type Single Family Home
Sub Type Single Family Residence
Listing Status Sold
Purchase Type For Sale
Square Footage 2,123 sqft
Price per Sqft $256
MLS Listing ID SR25044628
Sold Date 04/14/25
Bedrooms 3
Full Baths 2
Half Baths 1
HOA Y/N No
Year Built 1985
Lot Size 7,405 Sqft
Property Sub-Type Single Family Residence
Property Description
**First Time on the Market** **Beautiful Pool Home** Original owners have loved this Cul-De-Sac home from Day One, and it shows. Every part of this home has been maintained and shows like new. The Kitchen has been upgraded with beautiful granite countertops and plenty of room to sit at the peninsula. A permitted addition makes the kitchen space much larger and gives a dedicated eating space. The Formal Dining Room off the Living Room is now a flex space which could be used as an office area, extra dining space, etc. All the bedrooms have ceiling fans and there are window coverings throughout. The cozy fireplace in the Living Room makes a great backdrop for any and all family celebrations. The driveway has room enough to park an RV and/or a boat, whatever it is you can't fit into the spacious 3-car garage. A brand new water heater has been installed. And just in time for summer is the amazing backyard with a Sparkling Pool and a Basketball Net. The Pool is the star, and the concrete, brick work, fantastic lighting and landscaping that includes interesting rocks, flowers and plants that add so much color and beauty, enhance the whole backyard space. Add a very large covered patio with a barbecue that is hooked up to natural gas. It's a special area for summertime cookouts and family gatherings. Create the best family memories in your own backyard!
Location
State CA
County Los Angeles
Area Plm - Palmdale
Interior
Interior Features Eat-in Kitchen, Granite Counters, High Ceilings, All Bedrooms Up
Heating Natural Gas
Cooling Central Air
Fireplaces Type Living Room, Wood Burning
Fireplace Yes
Appliance Barbecue, Dishwasher, Gas Range, Water Heater
Laundry In Garage
Exterior
Garage Spaces 3.0
Garage Description 3.0
Pool Gunite, Gas Heat, Heated, In Ground, Private
Community Features Curbs, Street Lights, Sidewalks
Utilities Available Natural Gas Connected, Sewer Connected
View Y/N Yes
View Neighborhood
Attached Garage Yes
Total Parking Spaces 3
Private Pool Yes
Building
Lot Description 0-1 Unit/Acre, Back Yard, Cul-De-Sac, Front Yard, Sprinklers In Front, Lawn, Landscaped
Story 2
Entry Level Two
Sewer Public Sewer
Water Public
Level or Stories Two
New Construction No
Schools
School District Antelope Valley Union
Others
Senior Community No
Tax ID 3019039079
Acceptable Financing Cash, Conventional, FHA, VA Loan
Listing Terms Cash, Conventional, FHA, VA Loan
Financing FHA
Special Listing Condition Standard
Read Less Info
Want to know what your home might be worth? Contact us for a FREE valuation!

Our team is ready to help you sell your home for the highest possible price ASAP

Bought with Renell Hellon • Keller Williams Realty
"My job is to find and attract mastery-based agents to the office, protect the culture, and make sure everyone is happy! "







