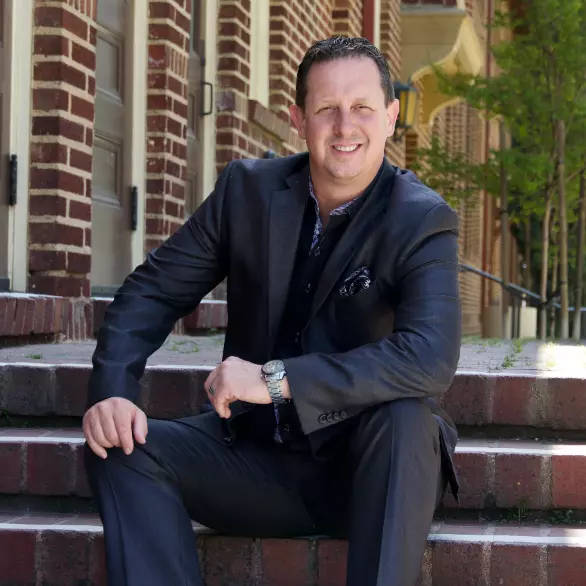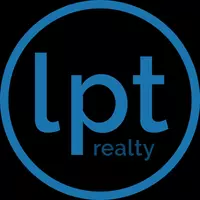$810,000
$839,888
3.6%For more information regarding the value of a property, please contact us for a free consultation.
3 Beds
3 Baths
1,909 SqFt
SOLD DATE : 09/30/2014
Key Details
Sold Price $810,000
Property Type Condo
Sub Type Condominium
Listing Status Sold
Purchase Type For Sale
Square Footage 1,909 sqft
Price per Sqft $424
MLS Listing ID OC14117320
Sold Date 09/30/14
Bedrooms 3
Full Baths 2
Half Baths 1
Condo Fees $134
Construction Status Turnkey
HOA Fees $134/mo
HOA Y/N Yes
Year Built 2012
Lot Size 3,005 Sqft
Property Sub-Type Condominium
Property Description
An extraordinary opportunity to own this highly upgraded Casero Model 1 with over $75,000 in upgrades. Located in Portola Springs, and boasting one of the few fully built out double yards, this home is superior to any model. It is an entertainer's showpiece, with resort like features you'll rarely find. The interior space includes 3 bedrooms, plus a multifunctional loft, 2.5 bathrooms, a dining room, living room w/fireplace, chef's kitchen, and family room. The kitchen includes white cabinetry, upgraded stainless steel appliances, granite counter tops, and a large granite island and casual eating bar. Upstairs you'll find a private master suite with a large walk-in closet, and adjacent master bath with dual sinks, large tub, and separate walk-in shower. From the main floor great room you step into a covered California Room and tiled patio with ceiling fans and beautiful custom built-in BBQ. The outdoor amenities continue with a professionally installed 3 hole putting green on the other side of the home. The home is wired both inside and out with flush ceiling speakers to enhance the resort like amenities and feel. A spacious direct access 2 car garage includes custom cabinets and new epoxy flooring. This home is truly one of a kind!
Location
State CA
County Orange
Area Ps - Portola Springs
Interior
Interior Features Wired for Sound, All Bedrooms Up, Loft, Walk-In Closet(s)
Heating Forced Air
Cooling Central Air
Flooring Carpet, Wood
Fireplaces Type Living Room
Fireplace Yes
Laundry Inside, Laundry Room, Upper Level
Exterior
Exterior Feature Barbecue
Garage Spaces 2.0
Garage Description 2.0
Fence Block
Pool Community, Association
Community Features Curbs, Gutter(s), Pool
Utilities Available Sewer Connected
Amenities Available Clubhouse, Sport Court, Dues Paid Monthly, Fire Pit, Maintenance Grounds, Jogging Path, Outdoor Cooking Area, Barbecue, Playground, Pool, Spa/Hot Tub, Tennis Court(s), Trail(s)
View Y/N Yes
View Trees/Woods
Roof Type Clay
Porch Covered
Attached Garage Yes
Total Parking Spaces 2
Private Pool Yes
Building
Story Two
Entry Level Two
Foundation Slab
Water Public
Level or Stories Two
Construction Status Turnkey
Schools
School District Irvine Unified
Others
Senior Community No
Tax ID 93475642
Acceptable Financing Cash, Cash to New Loan
Listing Terms Cash, Cash to New Loan
Financing Conventional
Special Listing Condition Standard
Read Less Info
Want to know what your home might be worth? Contact us for a FREE valuation!

Our team is ready to help you sell your home for the highest possible price ASAP

Bought with Alex Krywenko • Alex Krywenko, Broker
"My job is to find and attract mastery-based agents to the office, protect the culture, and make sure everyone is happy! "


