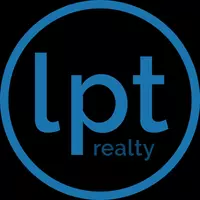$1,865,000
$1,898,888
1.8%For more information regarding the value of a property, please contact us for a free consultation.
4 Beds
4 Baths
2,947 SqFt
SOLD DATE : 10/01/2014
Key Details
Sold Price $1,865,000
Property Type Single Family Home
Sub Type Single Family Residence
Listing Status Sold
Purchase Type For Sale
Square Footage 2,947 sqft
Price per Sqft $632
Subdivision Laguna Altura (Lga)
MLS Listing ID OC14087265
Sold Date 10/01/14
Bedrooms 4
Full Baths 4
Condo Fees $295
Construction Status Turnkey
HOA Fees $295/mo
HOA Y/N Yes
Year Built 2012
Lot Size 4,399 Sqft
Property Sub-Type Single Family Residence
Property Description
Welcome to Laguna Altura—A landmark hillside opportunity of Rare Elegance and Beauty. Tucked behind the intimate Laguna Altura Gates—Our Exclusive Toscana Residence 2 “Classical” features 4BD 4BA (On-Suite) and 2,947 Sq. Ft of Open Living Space. A Contemporary and Sophisticated Transitional trend flows seamlessly throughout the home. Only the finest in architectural design this home is timeless in simplicity and boasts designer inspired touches throughout including Custom White Porcelain Tile Flooring, Designer Interior Paint, Fitted Window Shades and Surround Sound Pre-Wire in every room. Modern and Elegant Chef-inspired Gourmet Kitchen with Ceasarstone Countertops, FULL Ceramic Glass backsplash, Custom Glass Fronted and Swiss Coffee Cabinetry, Wine Chiller, and ALL Stainless Steel Appliances. Enjoy an Extravagant Great Room with an Added Fireplace, Enhanced TV Pre-Wire, and Crown Molding Complimented by a sleek and romantic Formal dining area. Entertainer's Outdoor Living—Built-In BBQ, Limestone Flooring, Fire Pit, and Designer Ceramic Tile Art Wall! Enjoy World-Class Amenities—exclusive to Laguna Altura residents. Award-winning Irvine Unified School District and just minutes from Irvine Spectrum Center, Quail Hill Shopping Center and Laguna Beach!
Location
State CA
County Orange
Area Lga - Laguna Altura
Interior
Interior Features Breakfast Bar, Built-in Features, Balcony, Crown Molding, Central Vacuum, Separate/Formal Dining Room, High Ceilings, Open Floorplan, Pantry, Stone Counters, Recessed Lighting, Unfurnished, Wired for Data, Bedroom on Main Level, Primary Suite, Walk-In Pantry, Walk-In Closet(s)
Heating Central
Cooling Central Air
Flooring Carpet
Fireplaces Type Gas, Living Room
Fireplace Yes
Appliance 6 Burner Stove, Built-In Range, Barbecue, Convection Oven, Double Oven, Dishwasher, Freezer, Ice Maker, Microwave, Refrigerator, Range Hood, Water Softener, Tankless Water Heater, Water To Refrigerator, Water Purifier
Laundry Laundry Room, Upper Level
Exterior
Parking Features Direct Access, Driveway, Garage
Garage Spaces 2.0
Garage Description 2.0
Fence Brick
Pool Association
Community Features Curbs, Gutter(s), Street Lights, Sidewalks, Gated, Park
Utilities Available Sewer Connected
Amenities Available Clubhouse, Controlled Access, Sport Court, Outdoor Cooking Area, Barbecue, Picnic Area, Playground, Pool, Guard, Spa/Hot Tub, Trail(s)
View Y/N No
View None
Roof Type Tile
Porch Enclosed
Attached Garage Yes
Total Parking Spaces 2
Private Pool Yes
Building
Lot Description Cul-De-Sac, Front Yard, Landscaped, Near Park
Story 2
Entry Level Two
Sewer Sewer Tap Paid
Water Public
Architectural Style Contemporary, Modern
Level or Stories Two
Construction Status Turnkey
Schools
School District Irvine Unified
Others
HOA Name Keystone Pacific
Senior Community No
Tax ID 58827120
Security Features Security Gate,Gated with Guard,Gated Community,Key Card Entry
Acceptable Financing Cash, Cash to New Loan
Listing Terms Cash, Cash to New Loan
Financing Cash to New Loan
Special Listing Condition Standard
Read Less Info
Want to know what your home might be worth? Contact us for a FREE valuation!

Our team is ready to help you sell your home for the highest possible price ASAP

Bought with Cindy Chin • Coldwell Banker Previews Inter
"My job is to find and attract mastery-based agents to the office, protect the culture, and make sure everyone is happy! "


