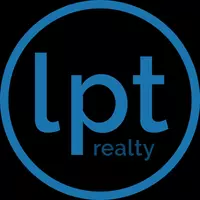$465,000
$485,000
4.1%For more information regarding the value of a property, please contact us for a free consultation.
2 Beds
2 Baths
1,121 SqFt
SOLD DATE : 10/17/2014
Key Details
Sold Price $465,000
Property Type Townhouse
Sub Type Townhouse
Listing Status Sold
Purchase Type For Sale
Square Footage 1,121 sqft
Price per Sqft $414
MLS Listing ID 14769223
Sold Date 10/17/14
Bedrooms 2
Full Baths 1
Half Baths 1
Condo Fees $259
HOA Fees $259
HOA Y/N Yes
Year Built 2011
Property Sub-Type Townhouse
Property Description
Sophisticated & upgraded Plan 2 Santa Rosa 2 + 1.5 Townhouse. Bright open floor plan w/ Living Room & Dining Area with laminate mahogany hardwood floor, 12' high ceilings, plantation shutters, crown moldings, baseboards & recessed lighting. Gourmet Cook's Kitchen w/ Colonial Creme Granite slab countertops, Center Island/Breakfast Bar & full Granite backsplash. Top of line stainless steel appliances: Gas Stove/Oven, Refrigerator w/ water/ice maker, 3 temperature zone Beverage Center, Dishwasher & Built-In Microwave. Large Enterainer's Balcony w/screens on rollers. Private Master Suite w/ 9' ceilings & good closet space. Upgraded Master Bath en suite w/ cultured marble counters, stone tile floors, dual sinks, shower/tub, private toilet & frosted glass door. Upgraded 1/2 bath w/ cultured marble counters & stone tile floors. Price includes Laundry Rm w/Full Size Stack Washer & Gas Dryer. Private attached 1 car garage & 1 covered carport space. New paint. Pre-wired 4 Internet/Cable.
Location
State CA
County Orange
Area Ste - Stonegate East
Interior
Heating Central
Cooling Central Air
Flooring Laminate
Fireplaces Type None
Fireplace No
Appliance Dishwasher, Ice Maker, Microwave, Refrigerator, Dryer, Washer
Laundry Gas Dryer Hookup, Inside, Propane Dryer Hookup, Stacked
Exterior
Parking Features Assigned, Detached Carport, Door-Single, Garage
Garage Spaces 1.0
Carport Spaces 1
Garage Description 1.0
Pool Community, Association
Community Features Pool
Amenities Available Clubhouse, Maintenance Grounds, Barbecue, Pool, Pet Restrictions, Spa/Hot Tub, Trash, Water
View Y/N Yes
View Peek-A-Boo
Attached Garage Yes
Total Parking Spaces 2
Private Pool Yes
Building
Lot Description Planned Unit Development
Story 2
Architectural Style Traditional
Others
HOA Name Stonegate East
HOA Fee Include Sewer
Tax ID 93241204
Acceptable Financing Cash, Cash to New Loan
Listing Terms Cash, Cash to New Loan
Financing Cash,Cash to New Loan
Special Listing Condition Standard
Read Less Info
Want to know what your home might be worth? Contact us for a FREE valuation!

Our team is ready to help you sell your home for the highest possible price ASAP

Bought with Kyung Kwak • Redpoint Realty
"My job is to find and attract mastery-based agents to the office, protect the culture, and make sure everyone is happy! "


