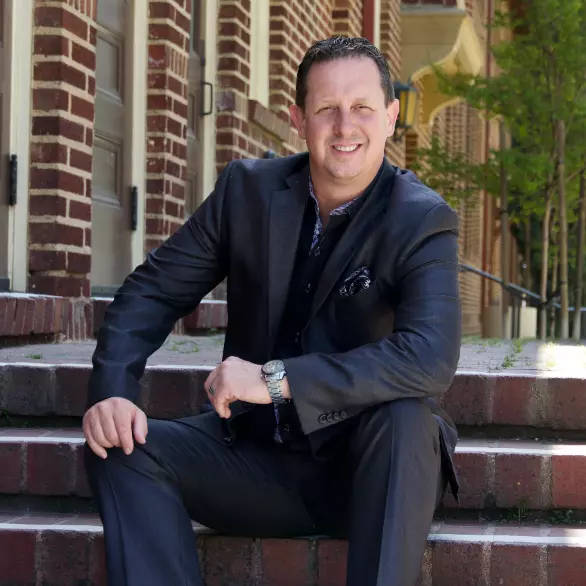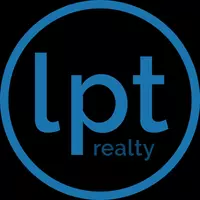$515,000
$539,000
4.5%For more information regarding the value of a property, please contact us for a free consultation.
4 Beds
3 Baths
2,357 SqFt
SOLD DATE : 03/11/2021
Key Details
Sold Price $515,000
Property Type Single Family Home
Sub Type Single Family Residence
Listing Status Sold
Purchase Type For Sale
Square Footage 2,357 sqft
Price per Sqft $218
MLS Listing ID SW21004360
Sold Date 03/11/21
Bedrooms 4
Full Baths 3
Construction Status Turnkey
HOA Y/N No
Year Built 1948
Lot Size 0.950 Acres
Property Sub-Type Single Family Residence
Property Description
Come & see this rare & beautiful 1 acre, pool home & property that will bring years of enjoyment to you and your family! This home is rock solid and has been taken well care of by the owners. The home features 4 bedrooms (1 currently being used as office), 3 bathrooms, large living room with fireplace, den with fireplace, dining room, kitchen & breakfast nook, indoor laundry. Out back you have a large pool and deck with upgraded equipment, pool house (currently being used as a 'granny flat/mother in law quarters'. The 2 car garage features a tandem spot if you were to remove a wall and the existing private access music room/art studio/game room/workshop. The side yards are HUGE - perfect for the self employed construction, landscaping, etc. worker who needs space for equipment product. Or if you are an outdoor enthusiast, this property can hold all your toys (RV's, boats, etc.)! there's also a gated, large dog run along the back of the property. You are within walking distance to schools, parks, restaurants, grocery stores, etc. with easy access to the I215 within minutes of leaving your driveway. In addition to the HVAC system, there's also a whole-house-fan that works great and keeps the house cool. Most of the windows are double-paned. Access your property from the front or rear alley
Location
State CA
County Riverside
Area Srcar - Southwest Riverside County
Zoning R1
Rooms
Other Rooms Guest House
Main Level Bedrooms 4
Interior
Interior Features Brick Walls, Tile Counters, All Bedrooms Down, Bedroom on Main Level, Main Level Master, Workshop
Heating Central, Natural Gas
Cooling Central Air, Electric, Whole House Fan
Flooring Tile
Fireplaces Type Den, Living Room
Equipment Satellite Dish
Fireplace Yes
Appliance Gas Oven, Water Heater
Laundry Inside
Exterior
Exterior Feature Kennel
Parking Features Asphalt, Boat, Direct Access, Door-Single, Driveway, Garage Faces Front, Garage, Garage Door Opener, RV Hook-Ups, RV Potential, RV Access/Parking, Tandem, Workshop in Garage
Garage Spaces 2.0
Garage Description 2.0
Pool In Ground, Private
Community Features Biking, Curbs, Fishing, Golf, Hiking, Horse Trails, Lake, Street Lights, Suburban, Sidewalks, Water Sports, Park
Utilities Available Cable Available, Electricity Connected, Natural Gas Connected, Phone Connected, Sewer Connected, Water Connected
View Y/N Yes
View Hills, Mountain(s)
Porch Rear Porch, Covered, Front Porch
Attached Garage No
Total Parking Spaces 2
Private Pool Yes
Building
Lot Description 0-1 Unit/Acre, Corner Lot, Front Yard, Lawn, Lot Over 40000 Sqft, Landscaped, Level, Near Park, Sprinkler System, Street Level
Story 1
Entry Level One
Foundation Slab
Sewer Public Sewer
Water Public
Architectural Style Ranch
Level or Stories One
Additional Building Guest House
New Construction No
Construction Status Turnkey
Schools
School District Perris Union High
Others
Senior Community No
Tax ID 311072019
Security Features Smoke Detector(s)
Acceptable Financing Cash, Conventional, Contract, FHA
Horse Feature Riding Trail
Listing Terms Cash, Conventional, Contract, FHA
Financing Conventional
Special Listing Condition Standard
Read Less Info
Want to know what your home might be worth? Contact us for a FREE valuation!

Our team is ready to help you sell your home for the highest possible price ASAP

Bought with Stephanie Batzel • Remax One
"My job is to find and attract mastery-based agents to the office, protect the culture, and make sure everyone is happy! "







