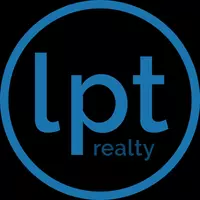$448,000
$430,000
4.2%For more information regarding the value of a property, please contact us for a free consultation.
4 Beds
3 Baths
2,392 SqFt
SOLD DATE : 03/11/2021
Key Details
Sold Price $448,000
Property Type Single Family Home
Sub Type Single Family Residence
Listing Status Sold
Purchase Type For Sale
Square Footage 2,392 sqft
Price per Sqft $187
MLS Listing ID IG21011569
Sold Date 03/11/21
Bedrooms 4
Full Baths 2
Half Baths 1
Condo Fees $40
HOA Fees $40/mo
HOA Y/N Yes
Year Built 2017
Lot Size 7,405 Sqft
Property Sub-Type Single Family Residence
Property Description
Newer Centex home, approximately 3 years old. Beautiful home with a great layout. There is a Bonus room downstairs and a loft upstairs with a closet that can easily be turned into an additional bedroom. Office/desk area located downstairs with plenty of room for homework or to set up your home office. Large great room with dining area, cozy family room, beautiful kitchen with island, pantry, stainless steel appliances and plenty of storage. Gorgeous laminate wood floors & granite countertops. Master bedroom with walk in closet & upstairs laundry. Tankless water heater, vinyl fencing and so much more. Huge backyard is a blank slate with plenty of space to build a swimming pool and still have lots of room for a Patio and BBQ. HOA offers swimming pool/spa and Community Park. Don't miss out on this awesome property!
Location
State CA
County Riverside
Area 699 - Not Defined
Interior
Interior Features Granite Counters, Pantry, All Bedrooms Up, Loft, Walk-In Closet(s)
Heating Central
Cooling Central Air
Flooring Carpet, Laminate
Fireplaces Type None
Fireplace No
Appliance Dishwasher, Gas Range, Microwave
Laundry Electric Dryer Hookup, Gas Dryer Hookup, Upper Level
Exterior
Parking Features Door-Single, Driveway, Garage
Garage Spaces 2.0
Garage Description 2.0
Fence Vinyl
Pool Association
Community Features Curbs, Street Lights, Sidewalks
Utilities Available Natural Gas Connected, Sewer Connected, Water Connected
Amenities Available Playground, Pool, Spa/Hot Tub
View Y/N Yes
View Hills
Roof Type Tile
Porch Front Porch
Attached Garage Yes
Total Parking Spaces 2
Private Pool No
Building
Story 2
Entry Level Two
Sewer Public Sewer
Water Public
Level or Stories Two
New Construction No
Schools
School District Perris Union High
Others
HOA Name Avelina HOA
Senior Community No
Tax ID 320541005
Acceptable Financing Cash, Cash to Existing Loan, Cash to New Loan
Listing Terms Cash, Cash to Existing Loan, Cash to New Loan
Financing Conventional
Special Listing Condition Standard
Read Less Info
Want to know what your home might be worth? Contact us for a FREE valuation!

Our team is ready to help you sell your home for the highest possible price ASAP

Bought with Maria Herrera • The Herrera Group
"My job is to find and attract mastery-based agents to the office, protect the culture, and make sure everyone is happy! "


