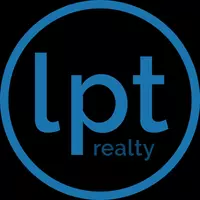$475,000
$485,000
2.1%For more information regarding the value of a property, please contact us for a free consultation.
4 Beds
3 Baths
2,181 SqFt
SOLD DATE : 11/18/2022
Key Details
Sold Price $475,000
Property Type Single Family Home
Sub Type Single Family Residence
Listing Status Sold
Purchase Type For Sale
Square Footage 2,181 sqft
Price per Sqft $217
MLS Listing ID IV22214981
Sold Date 11/18/22
Bedrooms 4
Full Baths 2
Half Baths 1
Condo Fees $102
HOA Fees $102/mo
HOA Y/N Yes
Year Built 2004
Lot Size 4,356 Sqft
Lot Dimensions Assessor
Property Sub-Type Single Family Residence
Property Description
Great Priced Home Located in the Villages of Avalon Home. The home features 4 bedrooms and 2 baths upstairs and 1 half bath downstairs, enter this home and an open floor plan awaits you. The living room and dining area continue into the family room which is right next to the spacious kitchen. This is great for gatherings, to top of the family room it features a gas-burning fireplace as your vocal point. Turn your attention to the kitchen that features granite countertops, a pantry, and a huge island, with plenty of cabinet storage. The kitchen features a breakfast nook for your morning meals and quick dining. Make your way upstairs where all bedrooms are located along with the separate laundry room for great convenience. At the top of the stairs is a little nook area that can be used for an office with more storage, bedrooms have plenty of room, and a hallway bath has dual sinks. The Master bedroom is a good size along with the master bathroom. The home features tile and carpet flooring. The backyard is fenced and has a Patio. Come view the home located in the Beautiful Villages of Avalon featuring gated pool, playground, basketball & tennis courts and a beautiful public park within walking distance.
Location
State CA
County Riverside
Area Srcar - Southwest Riverside County
Rooms
Main Level Bedrooms 4
Interior
Interior Features Breakfast Area, Separate/Formal Dining Room, Granite Counters, Open Floorplan, Recessed Lighting, All Bedrooms Up
Heating Central
Cooling Central Air
Flooring Carpet, Tile
Fireplaces Type Den, Gas
Fireplace Yes
Appliance Dishwasher, Gas Oven, Gas Range, Gas Water Heater
Laundry Laundry Room
Exterior
Parking Features Driveway, Garage
Garage Spaces 2.0
Garage Description 2.0
Pool Community, Association
Community Features Street Lights, Sidewalks, Pool
Utilities Available Electricity Connected, Sewer Connected
Amenities Available Pool, Spa/Hot Tub
View Y/N No
View None
Roof Type Tile
Porch Open, Patio
Attached Garage Yes
Total Parking Spaces 2
Private Pool No
Building
Lot Description Sprinkler System
Story 1
Entry Level Two
Sewer Public Sewer
Water Public
Architectural Style Traditional
Level or Stories Two
New Construction No
Schools
Elementary Schools Avalon
Middle Schools Lake Side
High Schools Rancho Verde
School District Val Verde
Others
HOA Name Villages of Avalon
Senior Community No
Tax ID 303431028
Security Features Carbon Monoxide Detector(s)
Acceptable Financing Submit
Listing Terms Submit
Financing FHA
Special Listing Condition Standard
Read Less Info
Want to know what your home might be worth? Contact us for a FREE valuation!

Our team is ready to help you sell your home for the highest possible price ASAP

Bought with MARCO VIDAL • MARCO VIDAL, BROKER
"My job is to find and attract mastery-based agents to the office, protect the culture, and make sure everyone is happy! "







