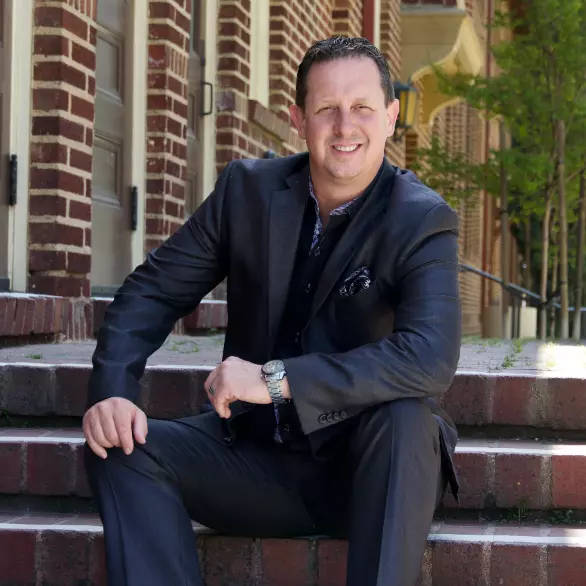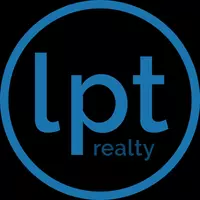$610,000
$610,000
For more information regarding the value of a property, please contact us for a free consultation.
5 Beds
3 Baths
3,452 SqFt
SOLD DATE : 11/10/2022
Key Details
Sold Price $610,000
Property Type Single Family Home
Sub Type Single Family Residence
Listing Status Sold
Purchase Type For Sale
Square Footage 3,452 sqft
Price per Sqft $176
MLS Listing ID IV22204226
Sold Date 11/10/22
Bedrooms 5
Full Baths 3
Construction Status Turnkey
HOA Y/N No
Year Built 2015
Lot Size 7,840 Sqft
Property Sub-Type Single Family Residence
Property Description
House build by Richmond American Homes ,Tracy floor plan, five bedrooms and three full baths, one bedroom one bath conveniently located down stairs
living room and family room with electric fire place, gourmet kitchen with lots of cabinetry stainless-steel appliances, kitchen island with pending lighting, dual ovens , walking pantry, butler's pantry, dining area , open floor plan concept, porcelain tile thought out main down stairs areas, all carpet bedrooms and 2nfd floor, Hight cathedral ceilings, ceiling fans recessed lighting throughout the house, master bedroom with walking closet, dial sink, shower and bath tub, separate laundry room, loft, three car attached garage with insolated doors, water purification system and air purification system,16 solar panels all three fully pay off by the seller's at no cost to the buyer, no HOA, a must see!
Location
State CA
County Riverside
Area Srcar - Southwest Riverside County
Rooms
Main Level Bedrooms 1
Interior
Interior Features Ceiling Fan(s), Cathedral Ceiling(s), High Ceilings, Laminate Counters, Open Floorplan, Pantry, Two Story Ceilings, Bedroom on Main Level, Loft, Main Level Primary, Walk-In Pantry, Walk-In Closet(s)
Heating Forced Air, Natural Gas
Cooling Central Air
Flooring Carpet, Tile
Fireplaces Type Electric, Family Room
Fireplace Yes
Appliance Double Oven, Dishwasher, Disposal, Gas Range, Gas Water Heater, Microwave
Laundry Laundry Room, Upper Level
Exterior
Parking Features Door-Multi, Direct Access, Driveway, Garage Faces Front, Garage, Garage Door Opener
Garage Spaces 3.0
Garage Description 3.0
Fence Average Condition
Pool None
Community Features Sidewalks
View Y/N No
View None
Roof Type Tile
Porch None
Attached Garage Yes
Total Parking Spaces 3
Private Pool No
Building
Lot Description Back Yard, Cul-De-Sac, Front Yard, Landscaped
Story Two
Entry Level Two
Foundation Slab
Sewer Public Sewer
Water Public
Architectural Style Modern
Level or Stories Two
New Construction No
Construction Status Turnkey
Schools
School District Val Verde
Others
Senior Community No
Tax ID 302312015
Security Features Carbon Monoxide Detector(s),Smoke Detector(s)
Acceptable Financing Cash, Conventional, FHA, Submit, VA Loan
Green/Energy Cert Solar
Listing Terms Cash, Conventional, FHA, Submit, VA Loan
Financing Conventional
Special Listing Condition Standard
Read Less Info
Want to know what your home might be worth? Contact us for a FREE valuation!

Our team is ready to help you sell your home for the highest possible price ASAP

Bought with Juan De Dios • Berkshire Hathaway Home Srvcs
"My job is to find and attract mastery-based agents to the office, protect the culture, and make sure everyone is happy! "


