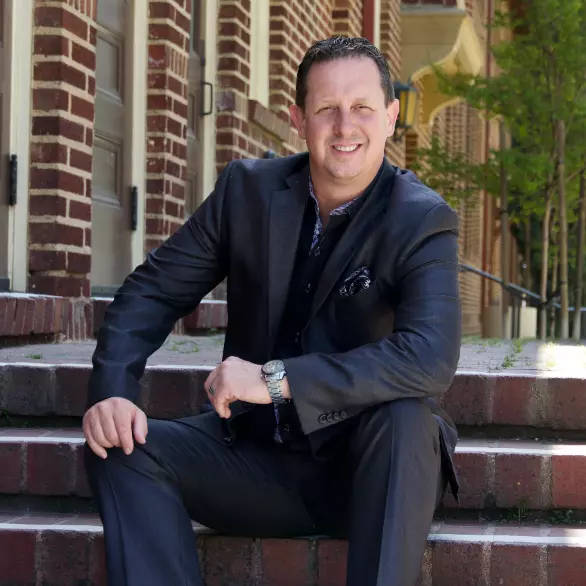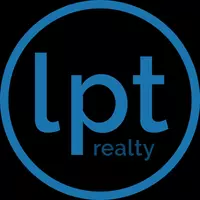$430,300
$429,900
0.1%For more information regarding the value of a property, please contact us for a free consultation.
5 Beds
3 Baths
2,688 SqFt
SOLD DATE : 05/16/2019
Key Details
Sold Price $430,300
Property Type Single Family Home
Sub Type Single Family Residence
Listing Status Sold
Purchase Type For Sale
Square Footage 2,688 sqft
Price per Sqft $160
MLS Listing ID IV19008615
Sold Date 05/16/19
Bedrooms 5
Full Baths 3
Condo Fees $44
Construction Status Updated/Remodeled,Turnkey
HOA Fees $44/mo
HOA Y/N Yes
Year Built 2015
Lot Size 7,405 Sqft
Property Sub-Type Single Family Residence
Property Description
***Seller may help with $2500 in buyer closing costs.****Beautifully upgraded and FULLY Landscaped 5 bedroom--3 full bath, + BONUS Room + separate Office.!! This 3 yrs. New "Pulte" home features a Main Floor bedroom/bath. Seller has spent over $80K in improvements since purchasing in 2015.!! This home features Plantation shutters throughout and custom ceiling fans, tile flooring, Granite counters, Stainless steel appliances, Double oven, walk-in pantry, large center kitchen Island. A lot of builder upgrades added. Seller has done "Quality" improvements on this home with rear yard fully landscaped, textured/stamped concrete, full length insulated Aluma-Wood covered patio, large Full-scale lighted BB-Q with frig.. Custom 10 x 20 Tuff-Shed with windows and separate rear sub-panel, auto sprinklers, drains, rain gutters, a real GEM of a home. Approximately $40K+ invested in this beautiful rear yard alone.! All rain gutters with drains immersed in slabs, side cement walkway and gate to rear, oversize & extra-wide front driveway side aprons installed by seller, all new and a great family home with a beautiful rear yard compound to enjoy for many years. Separate laundry room with cabinets, tank-less water heater, Solar rear tinted windows on office and master bedroom, Dual pane-Low E windows throughout. Oversize Garage has additional overhead lighting and garage floor is coated with Pebble tech coating. Nothing left out by seller.!
Location
State CA
County Riverside
Area Srcar - Southwest Riverside County
Rooms
Other Rooms Workshop
Main Level Bedrooms 1
Interior
Interior Features Ceiling Fan(s), Granite Counters, Bedroom on Main Level, Dressing Area, Walk-In Pantry, Walk-In Closet(s), Workshop
Heating Central
Cooling Central Air
Flooring Carpet, Tile
Fireplaces Type None
Fireplace No
Appliance Built-In Range, Dishwasher, Disposal, Microwave
Laundry Laundry Room
Exterior
Exterior Feature Barbecue
Parking Features Concrete, Garage Faces Front, Garage, Garage Door Opener
Garage Spaces 2.0
Garage Description 2.0
Fence Excellent Condition
Pool Association
Community Features Sidewalks
Amenities Available Outdoor Cooking Area, Playground
View Y/N Yes
View Mountain(s)
Porch Concrete, Covered
Attached Garage Yes
Total Parking Spaces 2
Private Pool No
Building
Lot Description Corners Marked, Cul-De-Sac, Sprinklers In Rear, Sprinklers In Front, Lawn, Landscaped
Faces North
Story 2
Entry Level Two
Foundation Slab
Sewer Sewer Tap Paid
Water Public
Architectural Style Contemporary
Level or Stories Two
Additional Building Workshop
New Construction No
Construction Status Updated/Remodeled,Turnkey
Schools
School District Perris Union High
Others
HOA Name Avelina HOA
Senior Community No
Tax ID 320550030
Security Features Smoke Detector(s)
Acceptable Financing Cash, Cash to New Loan
Listing Terms Cash, Cash to New Loan
Financing Conventional
Special Listing Condition Standard
Read Less Info
Want to know what your home might be worth? Contact us for a FREE valuation!

Our team is ready to help you sell your home for the highest possible price ASAP

Bought with BRYAN ROCKWELL • BERKSHIRE HATHAWAY HOMESERV
"My job is to find and attract mastery-based agents to the office, protect the culture, and make sure everyone is happy! "







