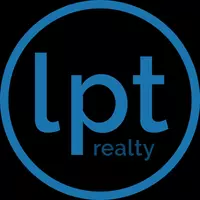$385,000
$379,000
1.6%For more information regarding the value of a property, please contact us for a free consultation.
4 Beds
4 Baths
2,890 SqFt
SOLD DATE : 10/29/2019
Key Details
Sold Price $385,000
Property Type Single Family Home
Sub Type Single Family Residence
Listing Status Sold
Purchase Type For Sale
Square Footage 2,890 sqft
Price per Sqft $133
MLS Listing ID TR19216034
Sold Date 10/29/19
Bedrooms 4
Full Baths 3
Half Baths 1
Construction Status Turnkey
HOA Y/N Yes
Year Built 2007
Lot Size 7,840 Sqft
Property Sub-Type Single Family Residence
Property Description
This beautiful home is located next to the coveted Villages of Avalon master planned community in the city of Perris. This move-in ready home is in Cul-De-Sac, a short drive to Sierra Vista Elementary School, Lakeside Middle School, and for family fun, Frank Eaton Memorial Park. Come in and step into a foyer and open concept that takes you into the formal living and dining room followed by the kitchen that boasts a large island and plenty of cabinets and walk-in pantry. Corian counter top, Whirlpool Gold appliances. The kitchen opens into the cozy family room that has a fire place and oversized breakfast nook. The home features 2,890 SQFT with four bedrooms, three and half bathroom. Separate laundry room. It has 20” tile floor throughout out downstairs. Brand new carpet for upstairs.Laminate wood floor for master bathroom, and tile in all bathroom & laundry room. The large master bedroom has two walk-in closets, a shower stall, large bathtub, vanity area, double sinks and linen closet. Wood shutter for family room, living & dinning room. Freshly painted interior. 3 car garage with opener. Large backyard has over size patio cover will fans, room for pool. Dual A/C systems. Brand new sod at front yard. NO NO HOA fee.
Location
State CA
County Riverside
Area Srcar - Southwest Riverside County
Interior
Interior Features Pantry, Solid Surface Counters, All Bedrooms Up, Multiple Master Suites, Walk-In Pantry, Walk-In Closet(s)
Heating Central
Cooling Central Air, Dual
Flooring Carpet, Laminate, Tile
Fireplaces Type Family Room
Fireplace Yes
Appliance Gas Cooktop
Laundry Gas Dryer Hookup, Laundry Room
Exterior
Parking Features Concrete, Door-Multi, Direct Access, Driveway, Driveway Up Slope From Street, Garage Faces Front, Garage, Garage Door Opener
Garage Spaces 3.0
Garage Description 3.0
Fence Block
Pool None
Community Features Park, Sidewalks
Utilities Available Electricity Connected, Natural Gas Connected, Sewer Connected, Water Connected
Amenities Available Other
View Y/N No
View None
Roof Type Tile
Porch Concrete, Covered, Open, Patio
Attached Garage Yes
Total Parking Spaces 3
Private Pool No
Building
Lot Description Corner Lot, Cul-De-Sac, Sprinklers In Front
Story 2
Entry Level Two
Sewer Public Sewer
Water Public
Architectural Style Contemporary
Level or Stories Two
New Construction No
Construction Status Turnkey
Schools
School District Val Verde
Others
Senior Community No
Tax ID 307392066
Acceptable Financing Cash, Cash to New Loan
Listing Terms Cash, Cash to New Loan
Financing VA
Special Listing Condition Standard
Read Less Info
Want to know what your home might be worth? Contact us for a FREE valuation!

Our team is ready to help you sell your home for the highest possible price ASAP

Bought with Israel Perez • Top Lion Realty
"My job is to find and attract mastery-based agents to the office, protect the culture, and make sure everyone is happy! "







