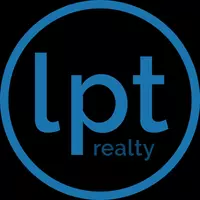$376,000
$370,000
1.6%For more information regarding the value of a property, please contact us for a free consultation.
4 Beds
4 Baths
2,896 SqFt
SOLD DATE : 05/23/2019
Key Details
Sold Price $376,000
Property Type Single Family Home
Sub Type Single Family Residence
Listing Status Sold
Purchase Type For Sale
Square Footage 2,896 sqft
Price per Sqft $129
MLS Listing ID SW19061564
Sold Date 05/23/19
Bedrooms 4
Full Baths 3
Half Baths 1
Condo Fees $87
HOA Fees $87/mo
HOA Y/N Yes
Year Built 2004
Lot Size 6,098 Sqft
Property Sub-Type Single Family Residence
Property Description
BEAUTIFUL HOME - 4 BEDROOMS - 4 BATHROOM - 3 CAR TANDEM GARAGE - 2 MASTER BEDROOMS, ONE MASTER DOWNSTAIRS AND ONE MASTER UPSTAIRS - GOURMET KITCHEN WITH EAT IN AREA - FORMAL DINING ROOM - FAMILY ROOM WITH FIREPLACE - DOWN STAIRS MASTER BEDROOM WITH MASTER BATHROOM, HALF BATHROOM DOWNSTAIRS - 2 GOOD SIZE BEDROOMS UPSTAIRS WITH JACK AND JILL BATHROOM - UPSTAIRS MASTER BEDROOM WITH MASTER BATHROOM AND WALK IN CLOSET - UPSTAIRS LOFT - UPSTAIRS LAUNDRY ROOM - FENCED PRIVATE BACKYARD - HOME HAS HERO SOLAR PANELS THAT WILL BE PAID OFF IN ESCROW - ASSOCIATION POOL, SPA, PLAY AREA, BASKET BALL COURTS - SPORT PARK CLOSE BY.
Location
State CA
County Riverside
Area Srcar - Southwest Riverside County
Rooms
Main Level Bedrooms 1
Interior
Interior Features Eat-in Kitchen, Loft, Main Level Primary, Multiple Primary Suites, Walk-In Closet(s)
Heating Central
Cooling Central Air, Electric
Fireplaces Type Family Room
Fireplace Yes
Laundry Laundry Room, Upper Level
Exterior
Parking Features Concrete, Direct Access, Driveway, Garage Faces Front, Garage, Tandem
Garage Spaces 3.0
Garage Description 3.0
Pool Community, Association
Community Features Curbs, Sidewalks, Pool
Utilities Available Electricity Connected, Sewer Connected
Amenities Available Sport Court, Barbecue, Picnic Area, Playground, Pool, Spa/Hot Tub
View Y/N Yes
Roof Type Concrete
Attached Garage Yes
Total Parking Spaces 3
Private Pool No
Building
Lot Description Back Yard, Front Yard
Story 2
Entry Level Two
Sewer Public Sewer
Water Public
Level or Stories Two
New Construction No
Schools
School District Perris Union High
Others
HOA Name Villages of Avalon
Senior Community No
Tax ID 303471011
Acceptable Financing Cash, Cash to New Loan, FHA
Listing Terms Cash, Cash to New Loan, FHA
Financing FHA
Special Listing Condition Standard
Read Less Info
Want to know what your home might be worth? Contact us for a FREE valuation!

Our team is ready to help you sell your home for the highest possible price ASAP

Bought with Mike Jaime • RE/MAX College Park Realty
"My job is to find and attract mastery-based agents to the office, protect the culture, and make sure everyone is happy! "


