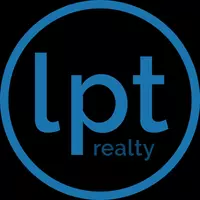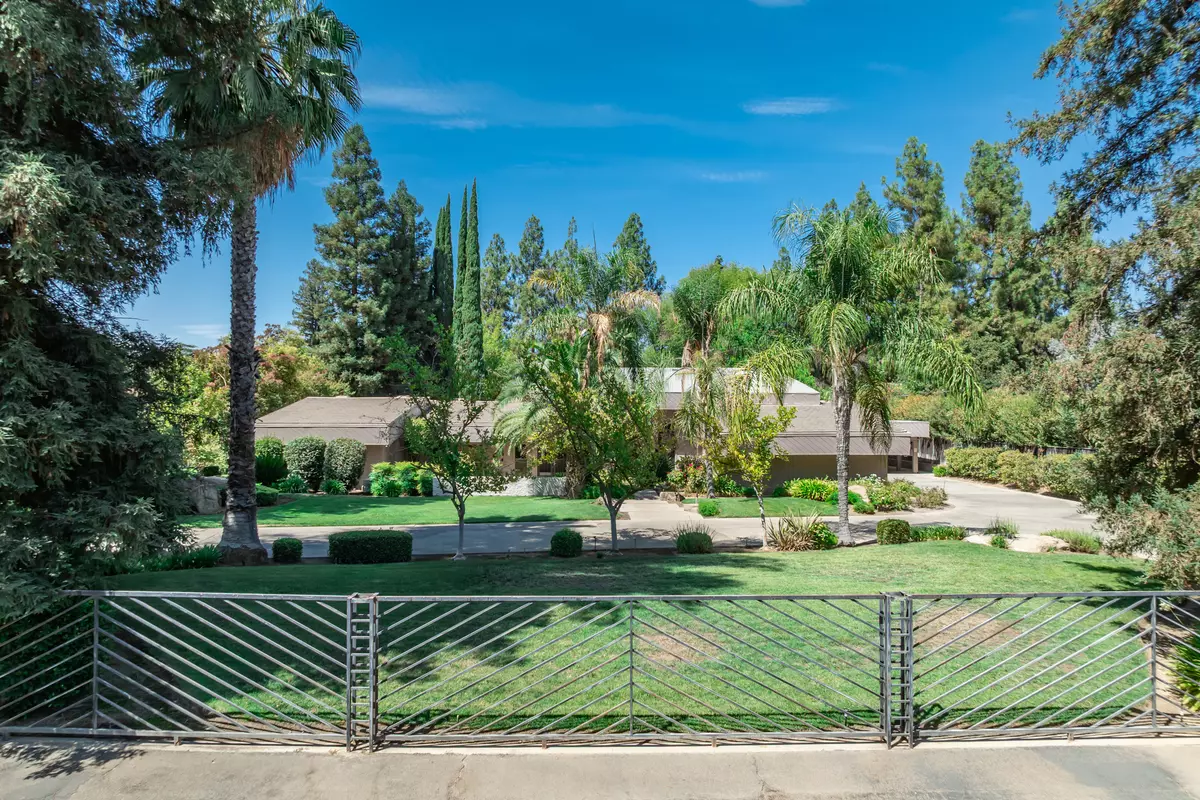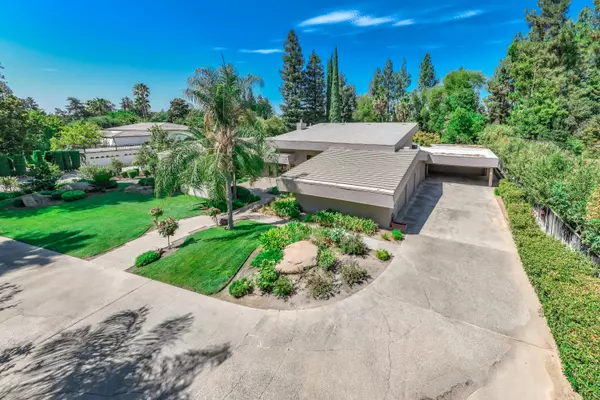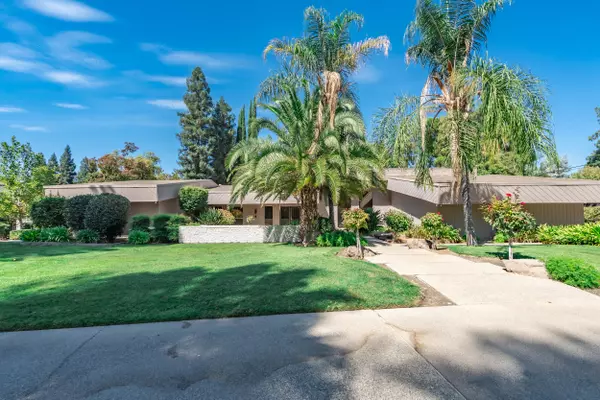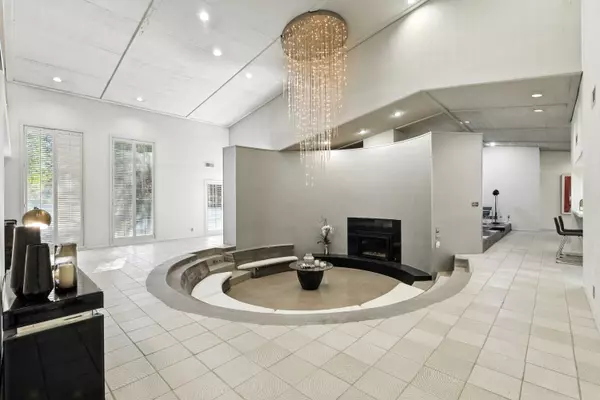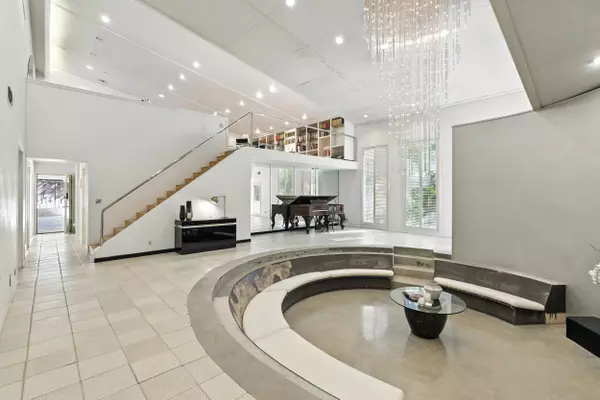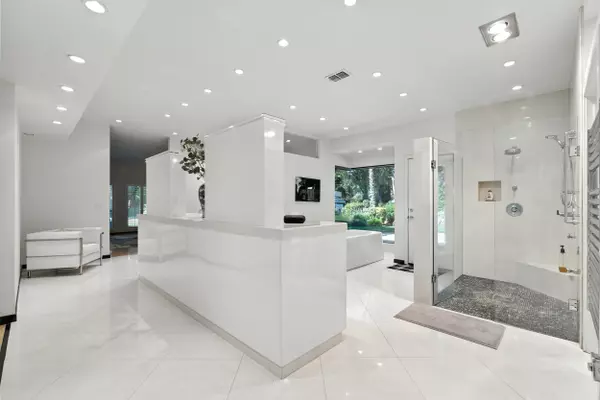REQUEST A TOUR If you would like to see this home without being there in person, select the "Virtual Tour" option and your agent will contact you to discuss available opportunities.
In-PersonVirtual Tour

$ 1,285,000
Est. payment | /mo
5 Beds
4.5 Baths
7,390 SqFt
$ 1,285,000
Est. payment | /mo
5 Beds
4.5 Baths
7,390 SqFt
Key Details
Property Type Single Family Home
Listing Status Coming Soon
Purchase Type For Sale
Square Footage 7,390 sqft
Price per Sqft $173
Bedrooms 5
Full Baths 4
Half Baths 1
Lot Size 1.280 Acres
Property Description
Step into a home that feels like it belongs in a movie — where vintage 1970s glam collides with sleek James Bond sophistication. Set on over 1.25 private, gated acres just off of the prestigious Van Ness Extension, this 7,390 sq. ft. estate is a rare chance to own a one-of-a-kind entertainer's paradise at a price that practically dares you to make it your own.
From the moment you glide through the private gates, lush landscaping and manicured grounds set the tone for what's inside. With 5 bedrooms, 5 baths, a 6-car garage plus 2-car carport, this property was built to impress.
At the heart of the home is a spectacular great room with soaring ceilings, multiple seating areas, a dramatic sunken conversation pit, cozy fireplace nook, wet bar, and walls of glass that flood the space with natural light. Overhead, a spacious loft overlooks the entire room and opens to a rooftop patio — perfect for sunset cocktails or late-night star-gazing.
The chef's kitchen is an entertainer's dream: dual stoves, dual ranges (gas + electric), two dishwashers, a built-in refrigerator, dual sinks, and a massive center island. A generous butler's pantry keeps prep and storage tucked away, while a climate-controlled wine room is ready for your collection.
The primary suite is a private escape with its own fireplace, oversized walk-in closet, and spa-style bath — a retreat worthy of its own wing.
Outside, discover a resort-style playground featuring an oversized custom pool with rock waterfall, sprawling grassy yard, outdoor shower, and a fully equipped outdoor kitchen & bar with commercial pizza oven setup ready to host legendary gatherings. The expansive covered patio ties it all together for seamless indoor-outdoor living. Bedroom/ bathroom and Sq. footage differs from tax records. Buyer to verify if concerned.
Yes, this home needs some TLC — and that's the golden opportunity. Priced well below market value, it's a blank canvas waiting for your vision to transform it into a true multi-million-dollar masterpiece.
This is more than a home — it's a lifestyle. Schedule your private showing today and experience a property unlike anything else in Fresno.
From the moment you glide through the private gates, lush landscaping and manicured grounds set the tone for what's inside. With 5 bedrooms, 5 baths, a 6-car garage plus 2-car carport, this property was built to impress.
At the heart of the home is a spectacular great room with soaring ceilings, multiple seating areas, a dramatic sunken conversation pit, cozy fireplace nook, wet bar, and walls of glass that flood the space with natural light. Overhead, a spacious loft overlooks the entire room and opens to a rooftop patio — perfect for sunset cocktails or late-night star-gazing.
The chef's kitchen is an entertainer's dream: dual stoves, dual ranges (gas + electric), two dishwashers, a built-in refrigerator, dual sinks, and a massive center island. A generous butler's pantry keeps prep and storage tucked away, while a climate-controlled wine room is ready for your collection.
The primary suite is a private escape with its own fireplace, oversized walk-in closet, and spa-style bath — a retreat worthy of its own wing.
Outside, discover a resort-style playground featuring an oversized custom pool with rock waterfall, sprawling grassy yard, outdoor shower, and a fully equipped outdoor kitchen & bar with commercial pizza oven setup ready to host legendary gatherings. The expansive covered patio ties it all together for seamless indoor-outdoor living. Bedroom/ bathroom and Sq. footage differs from tax records. Buyer to verify if concerned.
Yes, this home needs some TLC — and that's the golden opportunity. Priced well below market value, it's a blank canvas waiting for your vision to transform it into a true multi-million-dollar masterpiece.
This is more than a home — it's a lifestyle. Schedule your private showing today and experience a property unlike anything else in Fresno.
Location
State CA
County Fresno
Listed by Robert Mitchell • The Robert Mitchell Realty Group

"My job is to find and attract mastery-based agents to the office, protect the culture, and make sure everyone is happy! "

