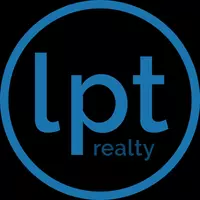6 Beds
5 Baths
2,502 SqFt
6 Beds
5 Baths
2,502 SqFt
OPEN HOUSE
Thu Jul 03, 6:00pm - 8:00pm
Sat Jul 05, 1:00pm - 5:00pm
Sun Jul 06, 2:00pm - 6:00pm
Key Details
Property Type Other Types
Sub Type Duplex
Listing Status Active
Purchase Type For Sale
Square Footage 2,502 sqft
Price per Sqft $719
MLS Listing ID SR25146804
Bedrooms 6
Full Baths 5
HOA Y/N No
Year Built 1949
Lot Size 5,715 Sqft
Property Sub-Type Duplex
Property Description
The main home, 17905 Bullock St, offers 4 bedrooms and 3 bathrooms with 1,753 sq ft of fully updated living space. It features high ceilings, vinyl flooring, and modern style. The open-concept kitchen is equipped with premium Thor stainless steel appliances, a pot filler, walk-in pantry, quartz countertops, and a stunning waterfall peninsula with a solid quartz backsplash. The living room centers around an elegant electric fireplace framed in a quartz slab. The master suite includes a walk-in closet and a luxurious bathroom with a soaking tub and square shower enclosure surrounded by ribbed tiles in all walls. A junior suite, custom closets, laundry room, new tankless water heater, and a 1-car garage with an EV charger and Arctic white stone detailing complete the home.
The ADU, 17907 Bullock St, features 2 bedrooms and 2 bathrooms across 752 sq ft of brand-new construction. It has its own private entrance on Oxnard Street, a dedicated carport, and laundry hookups. Designed for efficiency, it includes all-electric systems, an electrical tankless water heater, and fully owned solar panels.
Both homes share high-end upgrades, including all new PEX plumbing, new sewer line, brand-new roofing, central A/C and heating, fire sprinklers, double-pane windows, LED lighting, floating vanities, heated anti-fog LED mirrors, vinyl and concrete block fencing, and raised garden beds thoughtfully placed throughout the property. The entire exterior is finished with smooth Santa Barbara stucco for a clean and modern look.
Whether you're looking to live in one and rent the other or accommodate extended family, this move-in-ready property in Encino offers space, versatility, and unmatched value.
Location
State CA
County Los Angeles
Area Enc - Encino
Zoning LAR1
Rooms
Main Level Bedrooms 1
Interior
Interior Features All Bedrooms Down
Cooling Central Air
Fireplaces Type Living Room
Fireplace Yes
Appliance Dryer, Washer
Laundry Washer Hookup, Electric Dryer Hookup, Laundry Room
Exterior
Garage Spaces 1.0
Garage Description 1.0
Pool None
Community Features Curbs
View Y/N No
View None
Total Parking Spaces 1
Private Pool No
Building
Lot Description 2-5 Units/Acre
Dwelling Type Duplex
Story 1
Entry Level One
Sewer Public Sewer
Water Public
Level or Stories One
New Construction No
Schools
School District Los Angeles Unified
Others
Senior Community No
Tax ID 2159010038
Acceptable Financing Submit
Listing Terms Submit
Special Listing Condition Standard

"My job is to find and attract mastery-based agents to the office, protect the culture, and make sure everyone is happy! "







