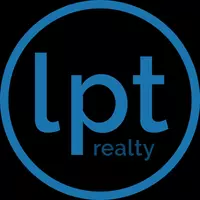REQUEST A TOUR If you would like to see this home without being there in person, select the "Virtual Tour" option and your agent will contact you to discuss available opportunities.
In-PersonVirtual Tour
$ 699,000
Est. payment | /mo
5 Beds
2 Baths
2,104 SqFt
$ 699,000
Est. payment | /mo
5 Beds
2 Baths
2,104 SqFt
OPEN HOUSE
Sun May 18, 2:00pm - 4:00pm
Key Details
Property Type Single Family Home
Sub Type Single Family Residence
Listing Status Active
Purchase Type For Sale
Square Footage 2,104 sqft
Price per Sqft $332
MLS Listing ID 235281
Bedrooms 5
Full Baths 2
Year Built 2008
Lot Size 8,700 Sqft
Property Sub-Type Single Family Residence
Property Description
This home offers the perfect blend of comfort, functionality, & luxury. Ideally located within a short distance to Buchanan High School & Alta Sierra Middle School, both part of a highly desired school district.Step inside to discover rich hardwood floors throughout & a spacious 3-car garage w/ a rare drive-through third bay that opens to the backyard. The living room is the heart of the home, centered around a cozy fireplace & framed by vaulted ceilings. It overlooks the lush backyard & pool, creating a warm, inviting space that flows seamlessly into the kitchen, breakfast nook, and formal dining area. The formal dining room also offers flexible use as a den, home office, or playroom, adaptable to fit your lifestyle.The kitchen features warm wood cabinetry, granite countertops, stainless steel appliances, & bar seating.The serene owner's suite has been transformed into a spa-like retreat with a soaking tub, walk-in shower, and dual sinks. Down the hall are 3 additional bedrooms & a beautifully updated bathroom w/ dual sinks. At the front of the home, a unique kids' oasis awaits with a built-in loft bed & a versatile sitting area that doubles as a playroom/creative space.Outside, enjoy the ultimate entertainer's backyard w/ pool (added in 2019) featuring a Baja shelf &umbrella holder for shaded lounging. The expansive patio is ideal for outdoor dining, relaxing, or hosting, and the raised garden boxes provide space for homegrown herbs and veggies.
Location
State CA
County Fresno
Interior
Heating Central
Cooling Central Air
Fireplaces Type Family Room
Laundry Laundry Room
Exterior
Garage Spaces 3.0
Pool In Ground
Utilities Available Natural Gas Connected
View Y/N N
Roof Type Composition
Building
Story 1
Sewer Public Sewer

Listed by Sasha X Lupercio • Lineage Properties
"My job is to find and attract mastery-based agents to the office, protect the culture, and make sure everyone is happy! "







