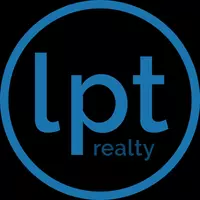4 Beds
4 Baths
2,918 SqFt
4 Beds
4 Baths
2,918 SqFt
OPEN HOUSE
Sat May 10, 2:00pm - 4:00pm
Sun May 11, 2:00pm - 4:00pm
Thu May 15, 11:00am - 2:00pm
Sun May 18, 2:00pm - 4:00pm
Key Details
Property Type Single Family Home
Sub Type Single Family Residence
Listing Status Active
Purchase Type For Sale
Square Footage 2,918 sqft
Price per Sqft $650
MLS Listing ID P1-22137
Bedrooms 4
Full Baths 3
Three Quarter Bath 1
Construction Status Additions/Alterations,Building Permit,Updated/Remodeled
HOA Y/N No
Year Built 1926
Lot Size 7,601 Sqft
Property Sub-Type Single Family Residence
Property Description
Location
State CA
County Los Angeles
Area 604 - Altadena
Rooms
Other Rooms Workshop
Basement Unfinished
Main Level Bedrooms 1
Interior
Interior Features Breakfast Bar, Brick Walls, Balcony, Ceiling Fan(s), Separate/Formal Dining Room, Eat-in Kitchen, Granite Counters, Pantry, Paneling/Wainscoting, Recessed Lighting, Storage, Sunken Living Room, Unfurnished, Bedroom on Main Level, Primary Suite, Workshop
Heating Central, Forced Air, Fireplace(s), Zoned
Cooling Central Air, Dual, Zoned
Flooring Tile
Fireplaces Type Gas, Living Room
Inclusions Refrigerator in kitchen and patio, microwave, shelves in garage.
Fireplace Yes
Appliance Dishwasher, Free-Standing Range, Gas Oven, Gas Range, Microwave, Refrigerator, Range Hood, Water Softener, Tankless Water Heater, Warming Drawer, Water Purifier
Laundry Washer Hookup, Gas Dryer Hookup, Inside, Laundry Room
Exterior
Exterior Feature Balcony, Barbecue, Lighting, Rain Gutters
Parking Features Concrete, Door-Multi, Driveway, Electric Gate, Garage, Garage Door Opener, Gated, One Space, Storage
Garage Spaces 2.0
Garage Description 2.0
Fence Stucco Wall
Pool Heated, In Ground, Pebble, Salt Water, Waterfall
Community Features Curbs, Sidewalks
Utilities Available Electricity Connected, Natural Gas Connected, Sewer Connected, Water Connected
View Y/N Yes
View Mountain(s), Pool
Roof Type Spanish Tile
Porch Concrete, Covered, Patio, Balcony
Attached Garage No
Total Parking Spaces 4
Private Pool Yes
Building
Lot Description Back Yard, Drip Irrigation/Bubblers, Garden, Sprinklers In Rear, Lawn, Landscaped, Sprinklers Timer, Sprinklers On Side, Sprinkler System
Dwelling Type House
Faces South
Story 2
Entry Level Two
Foundation Raised, Slab
Sewer Sewer Tap Paid
Water Public
Architectural Style Spanish
Level or Stories Two
Additional Building Workshop
New Construction No
Construction Status Additions/Alterations,Building Permit,Updated/Remodeled
Others
Senior Community No
Tax ID 5847031029
Security Features Carbon Monoxide Detector(s),Security Gate,Smoke Detector(s)
Acceptable Financing Cash to New Loan
Listing Terms Cash to New Loan
Special Listing Condition Standard

"My job is to find and attract mastery-based agents to the office, protect the culture, and make sure everyone is happy! "







