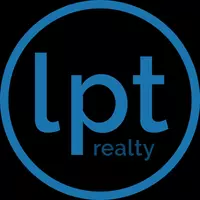5 Beds
3 Baths
2,507 SqFt
5 Beds
3 Baths
2,507 SqFt
OPEN HOUSE
Sat May 10, 1:00pm - 4:00pm
Key Details
Property Type Single Family Home
Sub Type Single Family Residence
Listing Status Active
Purchase Type For Sale
Square Footage 2,507 sqft
Price per Sqft $697
Subdivision Trabuco - Elms (The)
MLS Listing ID OC25088117
Bedrooms 5
Full Baths 3
Condo Fees $161
Construction Status Updated/Remodeled,Turnkey
HOA Fees $161/mo
HOA Y/N Yes
Year Built 1986
Lot Size 6,821 Sqft
Property Sub-Type Single Family Residence
Property Description
Step inside to discover upgraded flooring, an open and inviting layout, and abundant natural light throughout. The heart of the home features a well-appointed kitchen perfect for entertaining, seamlessly flowing into generous living areas.
Outside, escape to your resort-style backyard, complete with a sparkling pool, spa, and lush landscaping — ideal for relaxing or hosting friends and family. Additional highlights include solar panels, a three-car garage and the peace of mind that comes with low HOA fees, no Mello Roos and zoning for top-rated schools.
This is Southern California living at its finest — comfort, privacy, and community all in one.
Location
State CA
County Orange
Area Rr - Robinson Ranch
Rooms
Main Level Bedrooms 1
Interior
Interior Features Ceiling Fan(s), Cathedral Ceiling(s), Eat-in Kitchen, Attic, Bedroom on Main Level, Walk-In Closet(s)
Heating Central, Solar
Cooling Central Air
Flooring Laminate, Vinyl
Fireplaces Type Family Room, Gas
Fireplace Yes
Appliance Dishwasher, Gas Cooktop, Gas Oven, Gas Range, Microwave
Laundry Washer Hookup, Gas Dryer Hookup, Inside, Laundry Room
Exterior
Exterior Feature Barbecue, Rain Gutters
Parking Features Concrete, Driveway, Garage Faces Front, Garage
Garage Spaces 3.0
Garage Description 3.0
Fence Vinyl, Wood, Wrought Iron
Pool Community, Fenced, Heated, In Ground, Private, Solar Heat, Association
Community Features Dog Park, Storm Drain(s), Street Lights, Suburban, Sidewalks, Pool
Utilities Available Cable Available, Electricity Connected, Natural Gas Connected, Sewer Connected, Water Connected
Amenities Available Fire Pit, Barbecue, Picnic Area, Pickleball, Pool, Spa/Hot Tub
View Y/N Yes
View Mountain(s), Neighborhood
Accessibility Safe Emergency Egress from Home
Porch Concrete, Covered, Front Porch, Porch
Attached Garage Yes
Total Parking Spaces 3
Private Pool Yes
Building
Lot Description Back Yard, Cul-De-Sac, Front Yard, Sprinkler System
Dwelling Type House
Story 2
Entry Level Two
Foundation Slab
Sewer Public Sewer
Water Public
Architectural Style Traditional
Level or Stories Two
New Construction No
Construction Status Updated/Remodeled,Turnkey
Schools
Elementary Schools Robinson Ranch
Middle Schools Rancho Santa Margarita
High Schools Mission Viejo
School District Saddleback Valley Unified
Others
HOA Name Robinson Ranch
Senior Community No
Tax ID 83301150
Security Features Carbon Monoxide Detector(s),Smoke Detector(s)
Acceptable Financing Cash, Cash to New Loan, Conventional, 1031 Exchange
Listing Terms Cash, Cash to New Loan, Conventional, 1031 Exchange
Special Listing Condition Standard

"My job is to find and attract mastery-based agents to the office, protect the culture, and make sure everyone is happy! "







