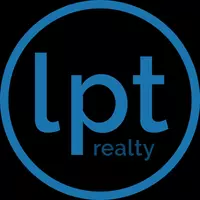4 Beds
3 Baths
2,888 SqFt
4 Beds
3 Baths
2,888 SqFt
Key Details
Property Type Single Family Home
Sub Type Single Family Residence
Listing Status Active
Purchase Type For Rent
Square Footage 2,888 sqft
Subdivision Terra Linda (Terl)
MLS Listing ID LG25100794
Bedrooms 4
Full Baths 3
Construction Status Turnkey
HOA Y/N Yes
Rental Info 12 Months
Year Built 1999
Lot Size 8,093 Sqft
Property Sub-Type Single Family Residence
Property Description
Tucked away in a private, elevated location, this beautifully maintained 4-bedroom, 3-bath home offers the perfect blend of comfort, style, and functionality. With a spacious and open layout, it features a chef's kitchen complete with granite countertops, white cabinetry, and a large center island—ideal for everyday living and entertaining. A main-floor bedroom provides flexible space for guests, a home office, or a quiet den.
Upstairs, the primary suite boasts a private balcony with gentle coastal breezes and distant ocean glimpses, along with a spa-inspired bath featuring a soaking tub, vessel sinks, and separate shower. Two additional bedrooms share a large front-facing balcony, and the loft provides bonus space for a family room, playroom, or study area.
The freshly painted interior showcases rich walnut floors, elegant moldings, and custom cased windows. Step outside to a serene backyard retreat with a built-in BBQ, multiple seating areas, grassy play space, mature fruit trees, and peaceful sunset views.
Energy-efficient upgrades include a fully owned solar system, newer HVAC, and LED lighting throughout—keeping utility bills near zero. Walking distance to award-winning Vista Del Mar schools, Talega Village Center, and Talega Golf Club. Enjoy access to Talega's resort-style amenities: pools, tennis, trails, and parks. Just minutes from the beach, shopping, and dining—this home offers a rare blend of privacy, convenience, and charm.
Location
State CA
County Orange
Area Tl - Talega
Rooms
Main Level Bedrooms 1
Interior
Interior Features Balcony, Cathedral Ceiling(s), Dry Bar, Separate/Formal Dining Room, Eat-in Kitchen, Granite Counters, High Ceilings, Open Floorplan, Recessed Lighting, Bar, Bedroom on Main Level, Loft, Walk-In Closet(s)
Heating Central
Cooling Central Air
Flooring Carpet, Tile, Wood
Fireplaces Type Family Room, Gas, Living Room, Primary Bedroom
Furnishings Unfurnished
Fireplace Yes
Appliance Built-In Range, Double Oven, Dishwasher, Electric Range, Disposal, Gas Range, Microwave, Refrigerator, Range Hood, Water To Refrigerator
Laundry Laundry Room
Exterior
Exterior Feature Lighting
Parking Features Door-Multi, Driveway Level, Garage, Garage Door Opener
Garage Spaces 3.0
Garage Description 3.0
Pool Community
Community Features Biking, Gutter(s), Hiking, Park, Pool
Utilities Available Sewer Connected, Water Connected
View Y/N Yes
View City Lights, Canyon, Hills, Ocean
Roof Type Flat Tile
Porch Deck, Patio
Attached Garage Yes
Total Parking Spaces 3
Private Pool No
Building
Lot Description Back Yard, Front Yard, Garden, Lawn, Landscaped
Dwelling Type House
Story 2
Entry Level Two
Sewer Public Sewer
Water Public
Architectural Style Mediterranean
Level or Stories Two
New Construction No
Construction Status Turnkey
Schools
School District Capistrano Unified
Others
Pets Allowed Call
Senior Community No
Tax ID 70106132
Special Listing Condition Standard
Pets Allowed Call

"My job is to find and attract mastery-based agents to the office, protect the culture, and make sure everyone is happy! "







