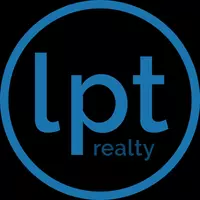4 Beds
3 Baths
2,729 SqFt
4 Beds
3 Baths
2,729 SqFt
Key Details
Property Type Single Family Home
Sub Type Single Family Residence
Listing Status Active
Purchase Type For Sale
Square Footage 2,729 sqft
Price per Sqft $1,282
Subdivision Mizener Custom Homes (Mz)
MLS Listing ID OC25037942
Bedrooms 4
Full Baths 2
Half Baths 1
HOA Y/N No
Year Built 1981
Lot Size 0.367 Acres
Property Sub-Type Single Family Residence
Property Description
Experience luxury and modern elegance in this beautifully upgraded vaulted ceiling single-level home, where over $500,000 in renovations have created a private retreat on 16,002 sq. ft. lot in one of San Juan Capistrano's most desirable neighborhoods. Best of all, this stunning property comes with no homeowners' association (HOA), offering complete freedom and flexibility.
The backyard was completely transformed in 2020, designed for resort-style living with a custom 20-by-40-foot saltwater pool and spa, an 8-foot-deep end, waterfalls, an automated pool cover and a large custom built fire pit. The pool equipment was recently replaced, including a new heater (Feb 2025), and pump.
The outdoor space also includes new hardscape, artificial grass, and an outdoor shower, where privacy landscaping and new fencing create a secluded escape. A pergola cover, custom fire pit cushions, and wrought iron and vinyl gates enhance the space, making it perfect for relaxation and entertaining.
Inside, wood flooring spans the entire home, with recessed lighting creating a warm, modern ambiance. The primary suite features new French doors (2021) and updated blinds (2022), while two back bedrooms received new windows in 2022. The garage was remodeled in 2021, including new garage doors (2103), refinished walls, ceiling, and painted floors. The second bathroom was remodeled in 2015, and the home was freshly painted in 2025. Significant system upgrades ensure efficiency and reliability including a new electrical panel (2020), a new air conditioner and furnace (2019), updated thermostat (2024), and a tankless water heater (2020) that provide modern convenience. Additional plumbing updates include new faucets and showerheads. The home also features a smart iAqualink pool control system (2024) for effortless backyard management.
Located in a quiet, highly sought-after neighborhood, this home offers easy access to top-rated schools, shopping, dining, San Juan Capistrano's new River Street Marketplace and charming historic district (a mile away) and Salt Creek Beach (minutes away). Whether you're looking for a stylish single level primary residence or a luxurious retreat minutes from the ocean, this property delivers an unmatched combination of comfort, privacy, and resort-style living-all with no HOA restrictions.
Don't miss this exceptional opportunity-schedule your private showing today!
Location
State CA
County Orange
Area Do - Del Obispo
Rooms
Main Level Bedrooms 4
Interior
Interior Features All Bedrooms Down
Heating Forced Air
Cooling Central Air
Fireplaces Type Living Room
Fireplace Yes
Laundry Laundry Room
Exterior
Garage Spaces 3.0
Garage Description 3.0
Pool Private
Community Features Curbs
View Y/N Yes
View Hills, Trees/Woods
Attached Garage Yes
Total Parking Spaces 10
Private Pool Yes
Building
Lot Description Corner Lot
Dwelling Type House
Story 1
Entry Level One
Sewer Public Sewer
Water Public
Level or Stories One
New Construction No
Schools
School District Capistrano Unified
Others
Senior Community No
Tax ID 64923227
Acceptable Financing Cash, Cash to New Loan
Listing Terms Cash, Cash to New Loan
Special Listing Condition Standard

"My job is to find and attract mastery-based agents to the office, protect the culture, and make sure everyone is happy! "







