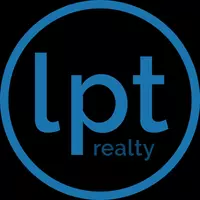4 Beds
3 Baths
2,277 SqFt
4 Beds
3 Baths
2,277 SqFt
Key Details
Property Type Single Family Home
Sub Type Single Family Residence
Listing Status Active
Purchase Type For Sale
Square Footage 2,277 sqft
Price per Sqft $241
MLS Listing ID IV25029453
Bedrooms 4
Full Baths 2
Half Baths 1
HOA Y/N No
Year Built 1929
Lot Size 8,712 Sqft
Property Sub-Type Single Family Residence
Property Description
Here's a tour. LEVEL 1: Enter the living room of the first floor living area and bonus room. Living room leads to 2 bedrooms & a full bathroom with shower & 2 sinks. Check with city to see if bonus room could become a 5th bedroom. This floor has two entrances: the front door & also the side door to the tandem carport for 2 cars and large storage area.
Check with city to see if a kitchen could be added to this level to create a separate residence. There is also an ADDITIONAL room that is approximately 25(?) ft x 10 ft (?) or so. This room has a separate entry door & key from the carport area. It is now used for storage, and does not have windows. Check with city to see if this could be remodeled into a junior ADU.
LEVEL 2: As we go up the stairs we come to a huge living room and fireplace with ½ bath. Check with city to see if walls could be added in the huge living space to create another (potentially 6th) bedroom. Get permits to add a shower to the ½ bath and you would have 3 full bathrooms. Then we enter the formal dining room. Off of this room are 2 bedrooms, a full bathroom with tub, a kitchen, & a walk-in closet.
Outside is a patio with hardscape leading 3 directions:
1) to the auxiliary building
2) to terraced garden levels 3, 4, 5 & 6 and
3) to the outside laundry patio/porch.
Check with city to:
1. To turn the bonus room downstairs off the living room be turned into a 3rd bedroom.
2. Turn the whole downstairs residential area add a kitchen making it's own residence/ADU.
3. Remodel the approx 250 sq ft bonus room with no windows and its own front door from the carport into a bdrm or ADU with windows.
4. Turn the upstairs living room be converted into 2 additional bedrooms.
5. Add a shower to the upstairs 1/2 bath and turn it into a full bath.
6. Add a kitchen & bath be added to the auxiliary building to become an ADU.
7. Add ADU's to either the 3rd terrace, 4th terrace, 5th terrace &/or 6th terraces.
Call today!
Location
State CA
County Riverside
Area 252 - Riverside
Zoning R1065
Rooms
Other Rooms Outbuilding
Main Level Bedrooms 2
Interior
Interior Features Ceiling Fan(s), In-Law Floorplan, Bedroom on Main Level, Multiple Primary Suites
Heating Central, Natural Gas, Wall Furnace
Cooling Wall/Window Unit(s)
Flooring Laminate, Tile
Fireplaces Type Living Room
Fireplace Yes
Laundry Outside, See Remarks, Upper Level
Exterior
Parking Features Concrete, Covered, Carport, Driveway Up Slope From Street, Tandem
Carport Spaces 2
Fence Block, Chain Link, Stone
Pool None
Community Features Curbs, Dog Park, Foothills, Lake, Sidewalks
Utilities Available Electricity Connected, Natural Gas Connected, Sewer Connected, Water Connected
View Y/N Yes
View City Lights, Hills, Mountain(s)
Total Parking Spaces 2
Private Pool No
Building
Lot Description Back Yard, Sloped Down, Front Yard, Garden
Dwelling Type House
Story 1
Entry Level Two
Sewer Public Sewer
Water Public
Level or Stories Two
Additional Building Outbuilding
New Construction No
Schools
School District Riverside Unified
Others
Senior Community No
Tax ID 209171011
Acceptable Financing Cash, Conventional, 1031 Exchange, Submit
Listing Terms Cash, Conventional, 1031 Exchange, Submit
Special Listing Condition Standard

"My job is to find and attract mastery-based agents to the office, protect the culture, and make sure everyone is happy! "







