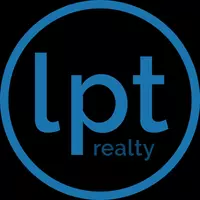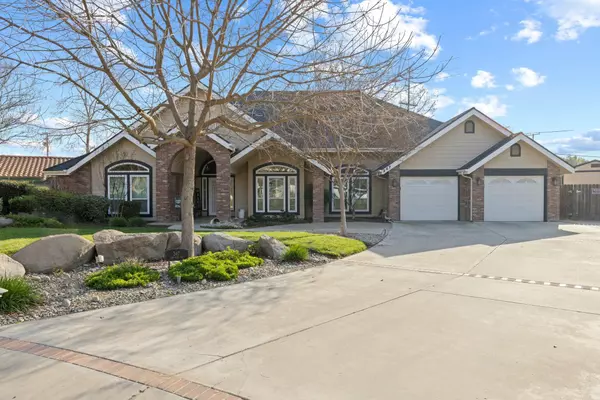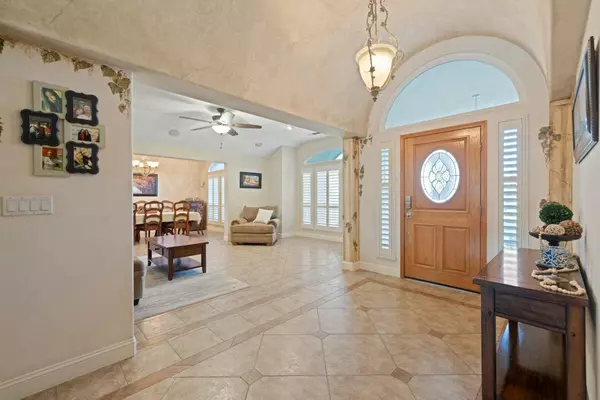4 Beds
3 Baths
3,006 SqFt
4 Beds
3 Baths
3,006 SqFt
Key Details
Property Type Single Family Home
Sub Type Single Family Residence
Listing Status Pending
Purchase Type For Sale
Square Footage 3,006 sqft
Price per Sqft $239
Subdivision Blain Park
MLS Listing ID 232605
Bedrooms 4
Full Baths 2
Three Quarter Bath 1
Year Built 1991
Lot Size 0.440 Acres
Property Sub-Type Single Family Residence
Property Description
As you step into the main living area, you're greeted by soaring vaulted wood beam ceilings, a stunning brick fireplace, and custom built-ins that exude warmth and character. The thoughtfully designed split floor plan includes a second living room and formal dining area, offering abundant space for every occasion. The kitchen, with its stainless steel appliances, double ovens, large walk-in pantry, and ample seating, is the heart of the home—ideal for festive holiday meals or everyday moments with loved ones.
Retreat to the oversized master suite, where you'll find private patio access, an en suite bathroom built for relaxation, and a view of the pool that feels like your own private oasis. Updated secondary bathrooms ensure comfort and convenience for family and guests alike. The home also features surround sound, both inside and out, perfect for setting the mood at any gathering or for enjoying quiet evenings by the pool.
Over the past five years, updates include all-new windows and shutters, a 50-year presidential roof, updated bathrooms, and fresh paint inside and out, blending modern comfort with timeless style for lasting beauty and peace of mind. Plus, the train tracks behind the home are no longer in use, ensuring a quiet and serene living environment with no concerns about noise.
The Blain Park Neighborhood offers a serene escape, with tree-lined streets and a neighborhood charm that's hard to find. It's the kind of neighborhood where holiday traditions are made and every return feels
Location
State CA
County Tulare
Interior
Interior Features Beamed Ceilings, Bookcases, Ceiling Fan(s), Kitchen Open to Family Room, Pantry, Storage, Vaulted Ceiling(s)
Heating Fireplace(s)
Cooling Ceiling Fan(s), Central Air, Multi Units
Fireplaces Type Gas, Living Room
Laundry Laundry Room
Exterior
Parking Features Garage Faces Front, RV Access/Parking
Garage Spaces 2.0
Pool In Ground
Utilities Available Cable Connected, Electricity Connected, Natural Gas Connected, Sewer Connected, Water Connected
View Y/N N
Roof Type Composition
Building
Lot Description Treed Lot, Back Yard, Cul-De-Sac, Front Yard, Irregular Lot, Landscaped, Sprinklers In Front, Sprinklers In Rear
Story 1
Foundation Slab
Sewer Public Sewer

"My job is to find and attract mastery-based agents to the office, protect the culture, and make sure everyone is happy! "







