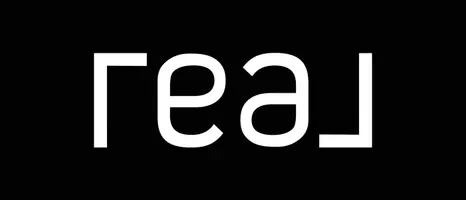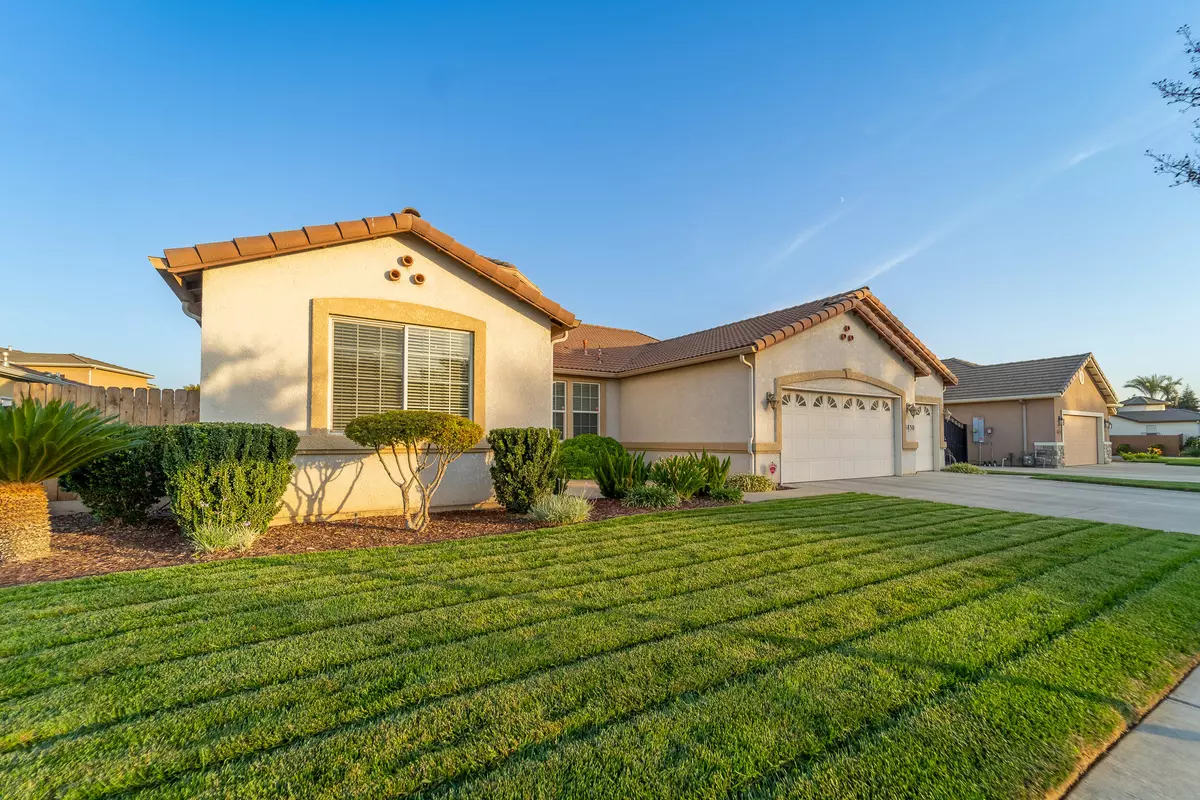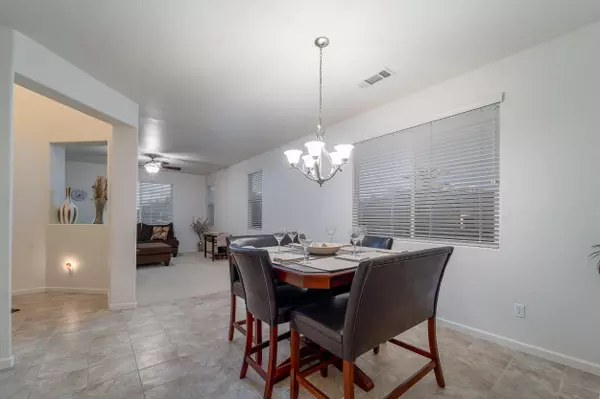
4 Beds
3 Baths
2,812 SqFt
4 Beds
3 Baths
2,812 SqFt
Key Details
Property Type Single Family Home
Sub Type Single Family Residence
Listing Status Active
Purchase Type For Sale
Square Footage 2,812 sqft
Price per Sqft $181
Subdivision Bella Vista
MLS Listing ID 231791
Bedrooms 4
Full Baths 2
Three Quarter Bath 1
Year Built 2007
Lot Size 9,148 Sqft
Property Description
The three-car garage provides all the extra space you could need.
Highlights: Two bedrooms have ensuite bathrooms, three-car garage, two living rooms, 2 AC units, close to shopping, parks, and amenities. Continue for more details...
As you step inside to the foyer, you'll see the first living room overlooking the front yard. There's also a formal dining area which can be used as flex space. Off the entryway is the first bedroom with its own bathroom; a shower, sink, and storage included...great for generational living.
Past the entryway is the large kitchen and open living room, a great space for gathering.
The kitchen features plenty of storage with nice wood cabinets, a large pantry, a buffet counter for hosting dinner parties and displaying your dishes, and an island with additional seating.
The connected living room has a gas fireplace and outdoor access with a sliding door, another plus for entertaining and enjoying your outdoor space.
The right side of the home has the remaining bedrooms. The primary bedroom is at the back of the home for added privacy, complete with a large bathroom, walk-in closet, and access to the backyard. The bathroom has a walk-in shower with a safety bar, a soaking tub as the focal point, and two separate counters with their own sinks. An added plus, a makeup counter and plenty of natural light for getting ready in the morning.
The additional two bedrooms are large and share the hall bathroom which also has dual sinks for convenience, and it has a shower/tub combo.
The backyard is a great size, with a mix of trees, shrubs, and green grass. With two AC units to keep the home cool, and an indoor laundry room with plenty of storage, well-maintained, and close to amenities.
Location
State CA
County Tulare
Interior
Interior Features Ceiling Fan(s), Ceramic Counters, High Ceilings, Kitchen Island, Tile Counters, Vaulted Ceiling(s)
Heating Forced Air
Cooling Ceiling Fan(s), Central Air
Flooring Carpet, Ceramic Tile
Fireplaces Type Family Room, Gas Starter
Laundry Inside, Laundry Room
Exterior
Garage Spaces 3.0
Utilities Available Electricity Connected, Natural Gas Connected, Sewer Connected, Water Connected
View Y/N N
Roof Type Tile
Building
Story 1
Sewer Public Sewer


"My job is to find and attract mastery-based agents to the office, protect the culture, and make sure everyone is happy! "







