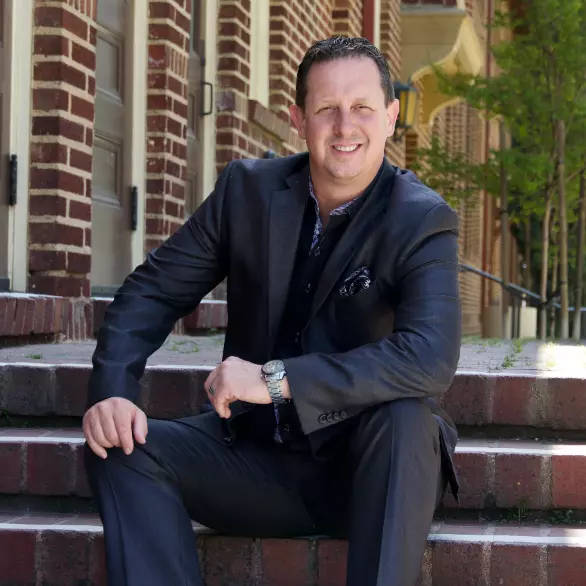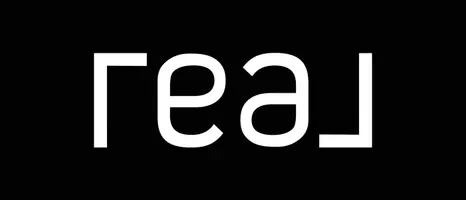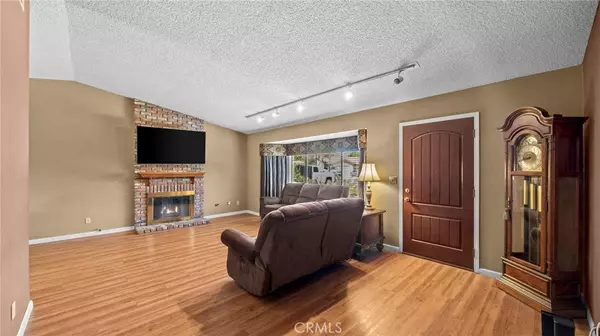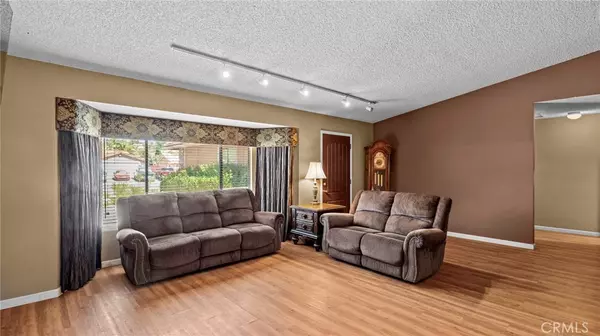
3 Beds
2 Baths
1,387 SqFt
3 Beds
2 Baths
1,387 SqFt
Key Details
Property Type Single Family Home
Sub Type Single Family Residence
Listing Status Pending
Purchase Type For Sale
Square Footage 1,387 sqft
Price per Sqft $374
MLS Listing ID SW24195676
Bedrooms 3
Full Baths 2
HOA Y/N No
Year Built 1986
Lot Size 6,098 Sqft
Property Description
The exterior has nicely upgraded curb appeal with added faux stone accents and an extended driveway for extra parking. Enjoy the benefits of drought-tolerant landscaping, making yard maintenance hassle free.
Once inside, you'll find a spacious open living area with high ceilings and a cozy brick fireplace ready for winter. The kitchen offers plenty of space with stainless steel appliances, a charming garden window, and ample cabinet space. The primary bedroom also features high ceilings and a freshly painted bathroom.
This home has an upgraded AC unit (under 5 years old, serviced annually). Additionally, the garage features its own AC unit.
Just minutes from freeway access, shopping centers, and dining, this home offers a perfect balance of convenience and tranquility. Don’t miss this wonderful opportunity to make this house your home! With a well-established neighborhood and plenty of room to grow, it’s the perfect place to start building memories.
Location
State CA
County Riverside
Area Srcar - Southwest Riverside County
Rooms
Main Level Bedrooms 3
Interior
Interior Features High Ceilings, Pantry, All Bedrooms Down
Cooling Central Air, Gas
Fireplaces Type Living Room
Fireplace Yes
Appliance Dishwasher, Microwave
Laundry In Garage
Exterior
Garage Driveway, Garage, RV Access/Parking, One Space
Garage Spaces 2.0
Garage Description 2.0
Pool None
Community Features Biking, Curbs, Fishing, Hiking, Lake, Mountainous, Park, Storm Drain(s), Street Lights, Sidewalks
View Y/N No
View None
Attached Garage Yes
Total Parking Spaces 2
Private Pool No
Building
Lot Description Back Yard, Cul-De-Sac, Front Yard
Dwelling Type House
Story 1
Entry Level One
Sewer Public Sewer
Water Public
Level or Stories One
New Construction No
Schools
School District Lake Elsinore Unified
Others
Senior Community No
Tax ID 379423002
Acceptable Financing Cash, Cash to Existing Loan, Cash to New Loan, Conventional, Cal Vet Loan, 1031 Exchange, FHA, Fannie Mae, Government Loan, VA Loan
Listing Terms Cash, Cash to Existing Loan, Cash to New Loan, Conventional, Cal Vet Loan, 1031 Exchange, FHA, Fannie Mae, Government Loan, VA Loan
Special Listing Condition Standard


"My job is to find and attract mastery-based agents to the office, protect the culture, and make sure everyone is happy! "







