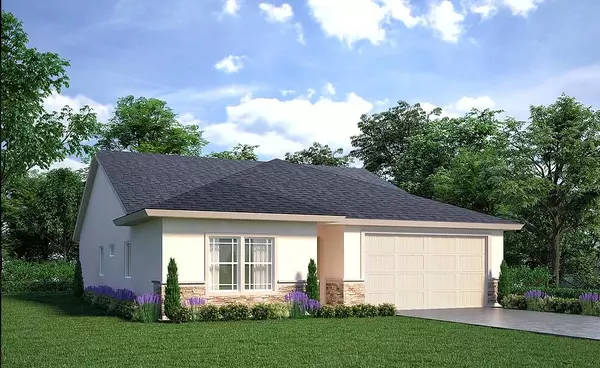REQUEST A TOUR
In-PersonVirtual Tour

$ 454,900
Est. payment | /mo
3 Beds
2 Baths
1,738 SqFt
$ 454,900
Est. payment | /mo
3 Beds
2 Baths
1,738 SqFt
Key Details
Property Type Single Family Home
Sub Type Single Family Residence
Listing Status Pending
Purchase Type For Sale
Square Footage 1,738 sqft
Price per Sqft $261
MLS Listing ID 231248
Bedrooms 3
Full Baths 2
Lot Size 8,471 Sqft
Property Description
1738 The Cedar:
This fresh and functional 1,738 sq. ft. haven features four bedrooms and two full bathrooms, offering separate spaces for the whole family. Entering the front door, you are welcomed into a grand living room with vaulted ceilings seamlessly joining the contemporary kitchen for an open interior. A generous island provides a dining area with storage, and still allows room for more seating. Enjoy the sizable, covered patio, which is accessible from the nook and perfect for expanding the party outdoors. A roomy laundry room and pantry hallway provide easy access from the garage. One corner of this home is exclusively devoted to the private primary suite with a lofty walk-in closet. The sparkling primary bathroom can be configured with extra linen storage or a tub for relaxing, all behind an optional barn door. An additional hallway joins the entry way and leads to three more spacious bedrooms and a bathroom to make up a separate wing of the home. Contact one of our new home specialists to see how we can help you find your dream home.
Individual Finishes vary. Call SHI Sales Agent for more details.
This fresh and functional 1,738 sq. ft. haven features four bedrooms and two full bathrooms, offering separate spaces for the whole family. Entering the front door, you are welcomed into a grand living room with vaulted ceilings seamlessly joining the contemporary kitchen for an open interior. A generous island provides a dining area with storage, and still allows room for more seating. Enjoy the sizable, covered patio, which is accessible from the nook and perfect for expanding the party outdoors. A roomy laundry room and pantry hallway provide easy access from the garage. One corner of this home is exclusively devoted to the private primary suite with a lofty walk-in closet. The sparkling primary bathroom can be configured with extra linen storage or a tub for relaxing, all behind an optional barn door. An additional hallway joins the entry way and leads to three more spacious bedrooms and a bathroom to make up a separate wing of the home. Contact one of our new home specialists to see how we can help you find your dream home.
Individual Finishes vary. Call SHI Sales Agent for more details.
Location
State CA
County Tulare
Interior
Heating ENERGY STAR Qualified Equipment
Cooling Central Air, ENERGY STAR Qualified Equipment
Exterior
Garage Spaces 2.0
Utilities Available Electricity Connected, Natural Gas Connected, Sewer Connected, Water Connected
View Y/N N
Roof Type Composition
Building
Story 1
Sewer Public Sewer

Listed by Bryce A Telfer • Melson Realty, Inc.

"My job is to find and attract mastery-based agents to the office, protect the culture, and make sure everyone is happy! "




