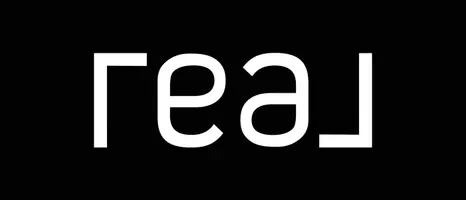
2 Beds
2 Baths
1,471 SqFt
2 Beds
2 Baths
1,471 SqFt
Key Details
Property Type Single Family Home
Sub Type Single Family Residence
Listing Status Active
Purchase Type For Sale
Square Footage 1,471 sqft
Price per Sqft $268
MLS Listing ID DW24127570
Bedrooms 2
Full Baths 2
Condo Fees $365
HOA Fees $365/mo
HOA Y/N Yes
Year Built 2002
Lot Size 5,662 Sqft
Property Description
Featuring a spacious primary suite and a generously spaced 2nd bedroom and bathroom, this house is perfect for anyone seeking a peaceful retreat. The heart of the home is its open concept living area which seamlessly integrates the living room, dining area, and kitchen—ideal for gatherings and shared moments. The kitchen is a delight with its sleek granite countertops providing both functionality and a touch of elegance.
Wood flooring throughout enhances the warmth and continuity of the home's design. An additional space serves as a den or office, offering flexibility for your work-from-home needs or a quiet reading nook.
Step outside to find a spacious backyard where you can relax, entertain, or indulge in gardening. This outdoor space is a blank canvas for you to create your personal oasis.
Living in the Sun Lakes Country Club community not only means enjoying a beautiful home but also the perks of a secure and friendly neighborhood atmosphere, PGA golf course, a restaurant, several pools and fitness centers along with tennis courts for the sports enthusiasts. Whether you’re downsizing, or simply looking for a tranquil place to settle, this home presents the perfect opportunity.
Explore the possibility of calling this delightful home your new home. Contact us today to schedule a viewing and experience it all firsthand!
Location
State CA
County Riverside
Area 263 - Banning/Beaumont/Cherry Valley
Rooms
Main Level Bedrooms 2
Interior
Interior Features Breakfast Bar, Separate/Formal Dining Room, All Bedrooms Down, Primary Suite
Heating Central
Cooling Central Air
Fireplaces Type None
Fireplace No
Appliance Gas Cooktop, Refrigerator
Laundry Laundry Room
Exterior
Garage Driveway, Garage
Garage Spaces 2.0
Garage Description 2.0
Pool Association
Community Features Curbs, Golf, Sidewalks
Amenities Available Bocce Court, Billiard Room, Clubhouse, Fitness Center, Golf Course, Maintenance Grounds, Outdoor Cooking Area, Barbecue, Pickleball, Pool, Pets Allowed, RV Parking, Spa/Hot Tub, Tennis Court(s), Cable TV
View Y/N Yes
View Mountain(s)
Attached Garage Yes
Total Parking Spaces 2
Private Pool No
Building
Lot Description Close to Clubhouse, Corner Lot, Front Yard, Lawn, Landscaped, Sprinkler System
Dwelling Type House
Story 1
Entry Level One
Sewer Public Sewer
Water Public
Level or Stories One
New Construction No
Schools
School District Banning Unified
Others
HOA Name Sun Lakes Country Club
Senior Community Yes
Tax ID 440260014
Acceptable Financing Cash, Conventional, FHA, Submit, VA Loan
Listing Terms Cash, Conventional, FHA, Submit, VA Loan
Special Listing Condition Short Sale


"My job is to find and attract mastery-based agents to the office, protect the culture, and make sure everyone is happy! "







