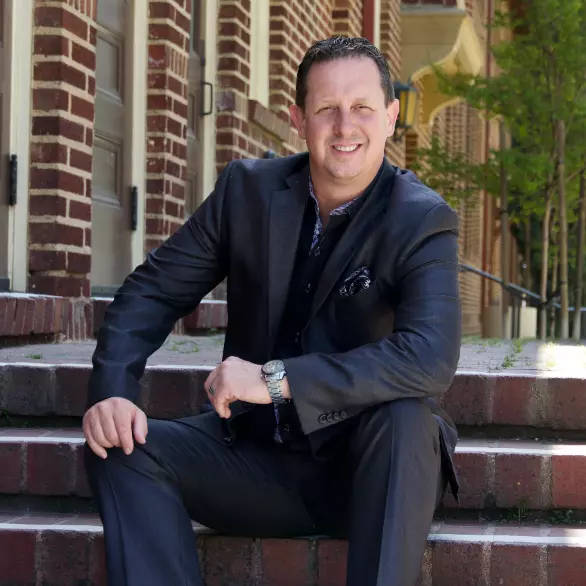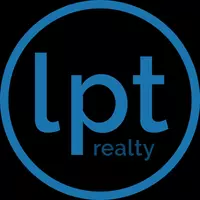$329,000
$325,000
1.2%For more information regarding the value of a property, please contact us for a free consultation.
3 Beds
2 Baths
1,119 SqFt
SOLD DATE : 02/16/2021
Key Details
Sold Price $329,000
Property Type Single Family Home
Sub Type Single Family Residence
Listing Status Sold
Purchase Type For Sale
Square Footage 1,119 sqft
Price per Sqft $294
MLS Listing ID SW21000922
Sold Date 02/16/21
Bedrooms 3
Full Baths 2
Construction Status Updated/Remodeled,Turnkey
HOA Y/N No
Year Built 1986
Lot Size 3,920 Sqft
Property Sub-Type Single Family Residence
Property Description
Upgraded single story home with 3 bedrooms and 2 baths. You enter the property into the living area with fireplace and opens to dining and the kitchen with stainless steel appliances, upgraded large utility sink, and butcher block countertops. The kitchen cabinets are partially remodeled but are in need of some cabinet doors. The master bedroom is good size and has a remodeled bathroom with dual vanities, marble countertop and beautiful new walk in shower with custom tile. There are two additional bedrooms and bathroom and 2 car garage to complete the property. This home features beautiful wood tile flooring and custom paint throughout. The property also has paid for solar panels so your energy cost should be lower. There is a covered patio in the private backyard great for outdoor dining. Property is located near shopping and freeway.
Location
State CA
County Riverside
Area Srcar - Southwest Riverside County
Zoning R1
Rooms
Main Level Bedrooms 3
Interior
Interior Features Open Floorplan, All Bedrooms Down
Heating Central
Cooling Central Air
Flooring Tile
Fireplaces Type Family Room
Fireplace Yes
Appliance Disposal, Gas Range, Microwave
Laundry In Garage
Exterior
Parking Features Driveway, Garage
Garage Spaces 2.0
Garage Description 2.0
Fence Vinyl, Wood
Pool None
Community Features Curbs, Sidewalks
Utilities Available Electricity Connected, Sewer Connected, Water Connected
View Y/N No
View None
Porch Concrete, Covered
Attached Garage Yes
Total Parking Spaces 2
Private Pool No
Building
Lot Description Back Yard, Front Yard
Story 1
Entry Level One
Sewer Public Sewer
Water Public
Level or Stories One
New Construction No
Construction Status Updated/Remodeled,Turnkey
Schools
School District Paradise Unified
Others
Senior Community No
Tax ID 320223051
Security Features Carbon Monoxide Detector(s),Smoke Detector(s)
Acceptable Financing Cash, Conventional, FHA, Submit, VA Loan
Listing Terms Cash, Conventional, FHA, Submit, VA Loan
Financing VA
Special Listing Condition Standard
Read Less Info
Want to know what your home might be worth? Contact us for a FREE valuation!

Our team is ready to help you sell your home for the highest possible price ASAP

Bought with Nelson Sandefur • Jason Mitchell R. E. Calif.
"My job is to find and attract mastery-based agents to the office, protect the culture, and make sure everyone is happy! "


