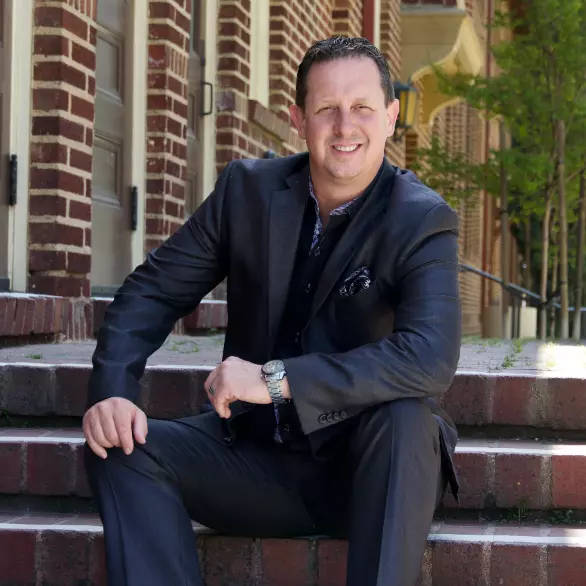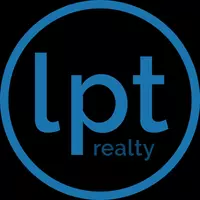$547,000
$470,000
16.4%For more information regarding the value of a property, please contact us for a free consultation.
5 Beds
3 Baths
2,802 SqFt
SOLD DATE : 04/29/2021
Key Details
Sold Price $547,000
Property Type Single Family Home
Sub Type Single Family Residence
Listing Status Sold
Purchase Type For Sale
Square Footage 2,802 sqft
Price per Sqft $195
MLS Listing ID OC21050956
Sold Date 04/29/21
Bedrooms 5
Full Baths 2
Three Quarter Bath 1
Condo Fees $35
Construction Status Updated/Remodeled,Turnkey
HOA Fees $35/mo
HOA Y/N Yes
Year Built 2017
Lot Size 7,405 Sqft
Property Sub-Type Single Family Residence
Property Description
Absolutely Gorgeous!! This amazing 2 story home is the epitome of turn-key. It is nestled in the beautiful and highly sought after community of Pulte Avelina which provides resort style living and aesthetics. The curb side appeal of this home and the backyard are phenomenal with room for a pool, kids to play, parents to entertain, and even room for the pets to roam and play. This unique property also comes with full RV parking and solar already installed. The home is equally amazing and meticulously cared for. Pride of ownership permeates this house as it boasts many upgrades and amenities such as; bright and open floor plan, stunning laminate, tile, and carpet flooring, tall baseboards, crown molding, tall ceilings, laundry room with wash basin, recessed lighting, upgraded and spacious kitchen with granite counter tops, stainless steel appliances, oversized island, walk in pantry, pendant lights, full custom backsplash, under cabinet lighting, wrought iron stair banisters, full bathroom and bedroom downstairs for your guests or in-laws, tankless water heater, massive loft, large master bedroom with huge walk in closet, spacious bedrooms with ceiling fans and so much more. Words and pictures can never convey the beauty this home has to offer, come and see for yourself!!
Location
State CA
County Riverside
Area Srcar - Southwest Riverside County
Rooms
Main Level Bedrooms 1
Interior
Interior Features Ceiling Fan(s), Crown Molding, Granite Counters, High Ceilings, Open Floorplan, Pantry, Recessed Lighting, Bedroom on Main Level, Walk-In Pantry, Walk-In Closet(s)
Heating Central
Cooling Central Air
Flooring Carpet, Laminate, Tile
Fireplaces Type None
Fireplace No
Appliance Dishwasher, Gas Oven, Gas Range, Gas Water Heater, Microwave, Tankless Water Heater, Water To Refrigerator, Water Heater
Laundry Inside, Laundry Room
Exterior
Exterior Feature Lighting, Rain Gutters
Parking Features Concrete, Direct Access, Door-Single, Driveway, Garage Faces Front, Garage, Garage Door Opener, RV Access/Parking
Garage Spaces 2.0
Garage Description 2.0
Fence Good Condition, Vinyl
Pool Community, In Ground, Association
Community Features Curbs, Sidewalks, Pool
Utilities Available Electricity Connected, Natural Gas Connected, Sewer Connected, Water Connected
Amenities Available Outdoor Cooking Area, Barbecue, Picnic Area, Pool, Spa/Hot Tub
View Y/N Yes
View Hills, Mountain(s)
Roof Type Concrete,Tile
Porch Rear Porch, Concrete, Covered, Front Porch
Attached Garage Yes
Total Parking Spaces 6
Private Pool No
Building
Lot Description Back Yard, Front Yard, Sprinklers In Front, Lawn, Landscaped, Rectangular Lot, Yard
Story 2
Entry Level Two
Foundation Slab
Sewer Public Sewer
Water Public
Architectural Style Traditional
Level or Stories Two
New Construction No
Construction Status Updated/Remodeled,Turnkey
Schools
Middle Schools Lakeside
School District Perris Union High
Others
HOA Name Seabreeze
Senior Community No
Tax ID 320541018
Security Features Carbon Monoxide Detector(s),Firewall(s),Fire Sprinkler System,Smoke Detector(s)
Acceptable Financing Cash, Conventional, Contract, FHA, Fannie Mae, Freddie Mac, VA Loan
Listing Terms Cash, Conventional, Contract, FHA, Fannie Mae, Freddie Mac, VA Loan
Financing VA
Special Listing Condition Standard
Read Less Info
Want to know what your home might be worth? Contact us for a FREE valuation!

Our team is ready to help you sell your home for the highest possible price ASAP

Bought with Renee Keeling • Signature Real Estate Group
"My job is to find and attract mastery-based agents to the office, protect the culture, and make sure everyone is happy! "


