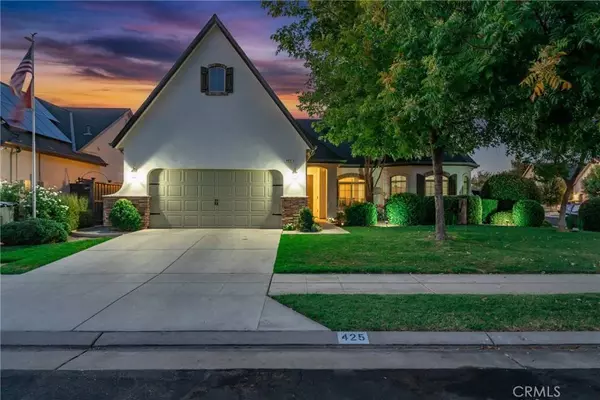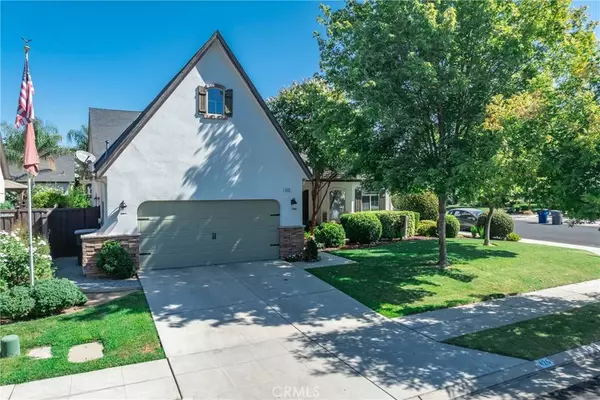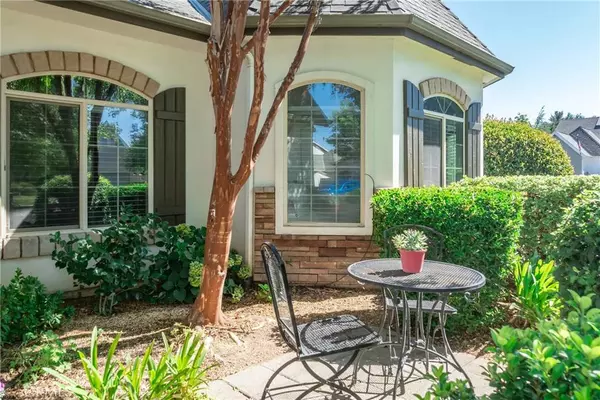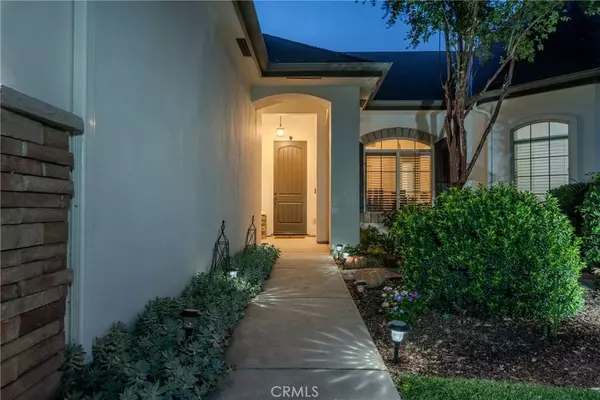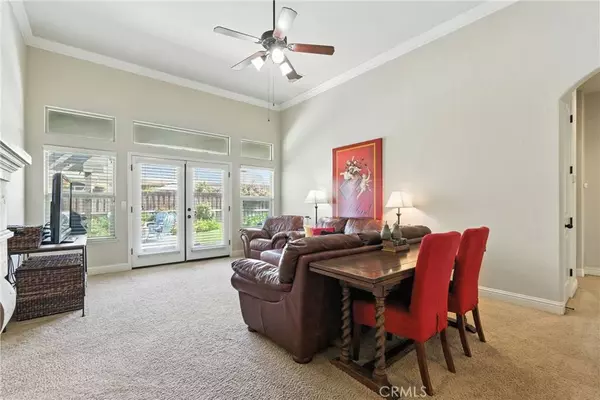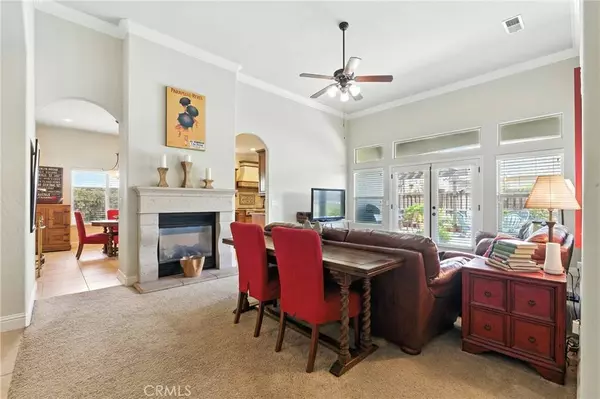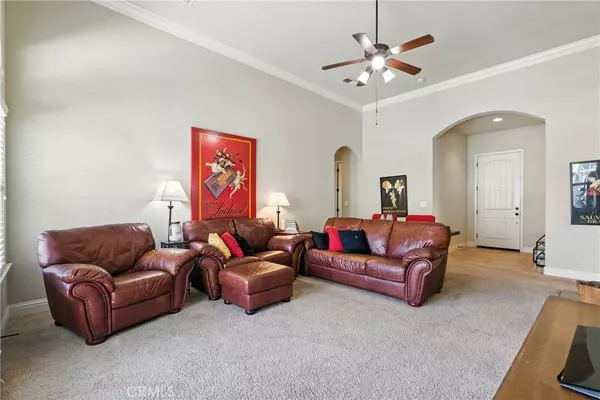
GALLERY
PROPERTY DETAIL
Key Details
Sold Price $628,500
Property Type Other Types
Sub Type Single Family Residence
Listing Status Sold
Purchase Type For Sale
Square Footage 1, 961 sqft
Price per Sqft $320
MLS Listing ID FR25186302
Sold Date 09/24/25
Bedrooms 4
Full Baths 2
Half Baths 1
HOA Y/N No
Year Built 2010
Lot Size 7,348 Sqft
Property Sub-Type Single Family Residence
Location
State CA
County Fresno
Rooms
Main Level Bedrooms 4
Building
Lot Description Back Yard, Corner Lot, Front Yard, Lawn, Landscaped
Story 1
Entry Level One
Foundation Slab
Sewer Public Sewer
Water Public
Level or Stories One
New Construction No
Interior
Interior Features Breakfast Bar, Ceiling Fan(s), Granite Counters, High Ceilings, Pantry, Bedroom on Main Level, Main Level Primary
Heating Central
Cooling Central Air
Flooring Carpet, Tile
Fireplaces Type Kitchen, Living Room, Multi-Sided, See Remarks
Fireplace Yes
Appliance 6 Burner Stove, Built-In Range, Dishwasher, Disposal, Gas Range, Microwave
Laundry Inside
Exterior
Parking Features Door-Single, Garage
Garage Spaces 2.0
Garage Description 2.0
Fence Wood
Pool None
Community Features Sidewalks
View Y/N Yes
View Neighborhood
Roof Type Composition
Total Parking Spaces 2
Private Pool No
Schools
School District Clovis Unified
Others
Senior Community No
Tax ID 56050416
Acceptable Financing Cash, Conventional, 1031 Exchange, FHA, VA Loan
Listing Terms Cash, Conventional, 1031 Exchange, FHA, VA Loan
Financing Conventional
Special Listing Condition Standard
SIMILAR HOMES FOR SALE
Check for similar Other Typess at price around $628,500 in Clovis,CA

Active
$610,000
8831 E Herndon AVE, Clovis, CA 93619
Listed by Jesse Rivera of eXp Realty of California Inc3 Beds 2 Baths 1,468 SqFt
Active
$850,000
20499 Auberry Rd, Clovis, CA 93619
Listed by Alice Rocha of Century 21 Jordan-Link & Company5 Beds 4 Baths 3,300 SqFt
Active
$475,000
22630 Stagecoach LN, Clovis, CA 93619
Listed by Bryan Martin of Keller Williams Westland Rlty4 Beds 2 Baths 1,736 SqFt
CONTACT


