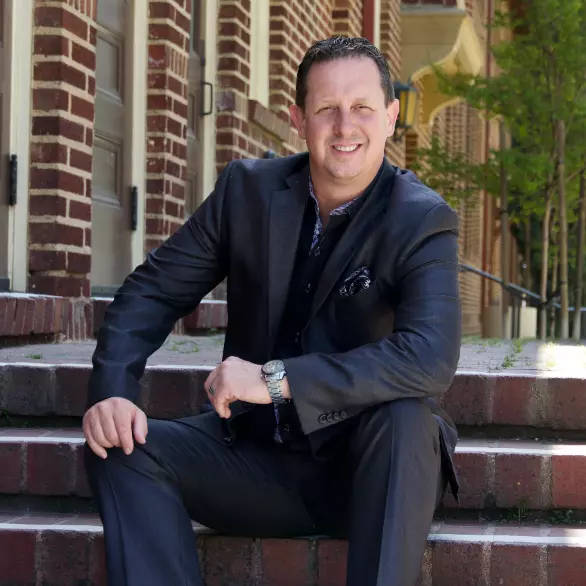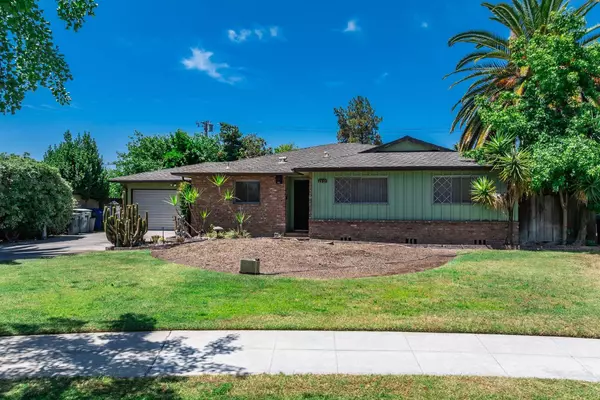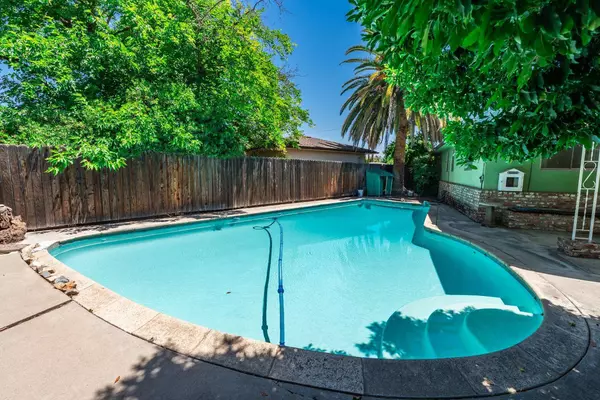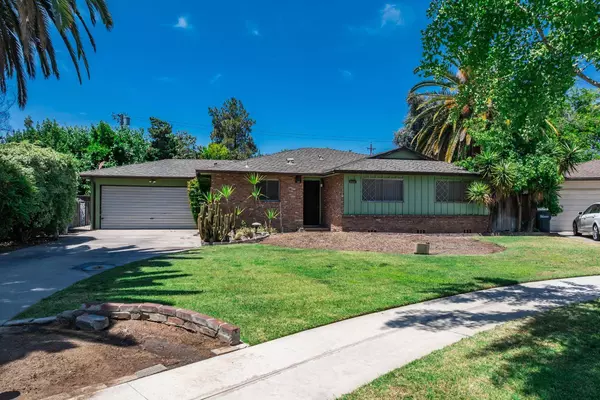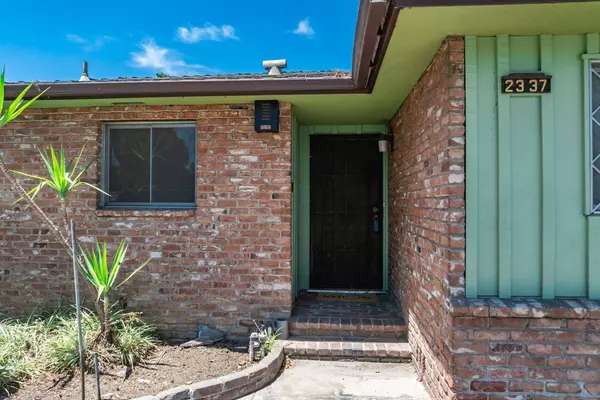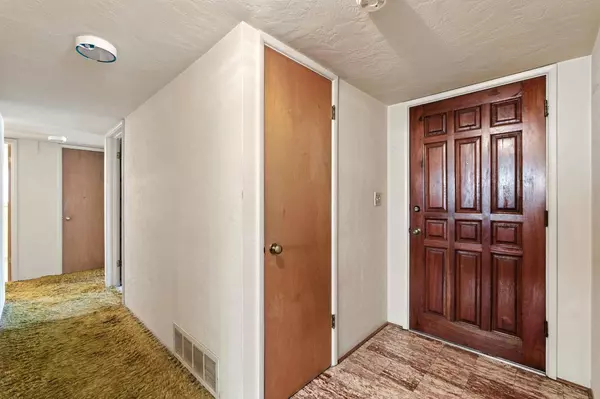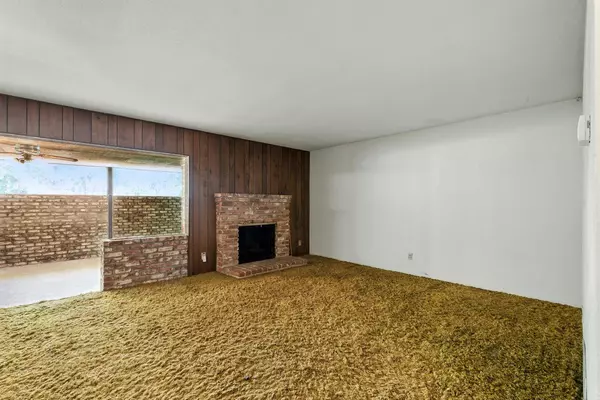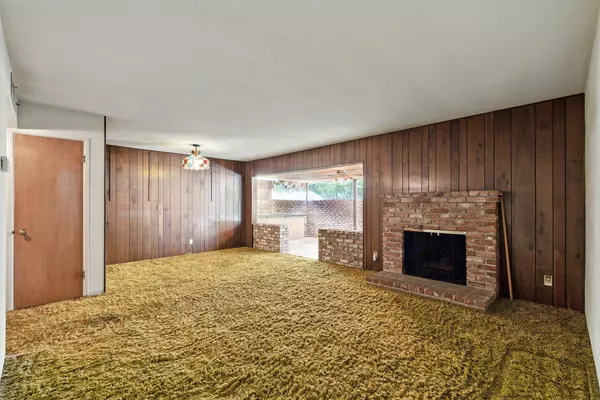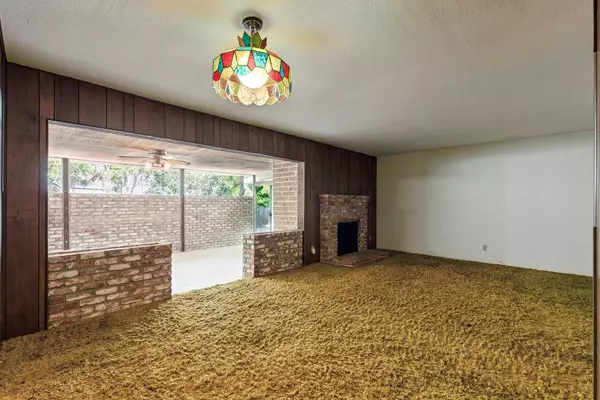
GALLERY
PROPERTY DETAIL
Key Details
Sold Price $352,0003.5%
Property Type Single Family Home
Sub Type Single Family Residence
Listing Status Sold
Purchase Type For Sale
Square Footage 1, 656 sqft
Price per Sqft $212
MLS Listing ID 631276
Sold Date 06/26/25
Bedrooms 3
Full Baths 1
HOA Y/N No
Year Built 1956
Lot Size 8,023 Sqft
Property Sub-Type Single Family Residence
Location
State CA
County Fresno
Zoning RS5
Building
Lot Description Urban, Cul-De-Sac, Sprinklers In Front, Sprinklers In Rear, Sprinklers Auto, Mature Landscape
Story 1
Foundation Wood Subfloor
Sewer On, Public Sewer
Water Public
Additional Building Shed(s)
Interior
Cooling Central Heat & Cool
Flooring Carpet, Laminate
Fireplaces Number 1
Fireplaces Type Masonry
Appliance Built In Range/Oven, Dishwasher, Refrigerator
Laundry In Garage
Exterior
Garage Spaces 2.0
Fence Fenced
Pool Private, In Ground
Utilities Available Public Utilities
Roof Type Composition
Private Pool Yes
Schools
Elementary Schools Pyle
Middle Schools Tioga
High Schools Fresno Unified
SIMILAR HOMES FOR SALE
Check for similar Single Family Homes at price around $352,000 in Fresno,CA

Pending
$420,000
3919 E Pico AVE, Fresno, CA 93726
Listed by Alfredo Hernandez of Legacy Realty Group3 Beds 2 Baths 1,506 SqFt
Active
$323,070
4497 N Chestnut AVE, Fresno, CA 93726
Listed by NEVEN SPRALJA of REALHOME SERVICES & SOLUTIONS3 Beds 2 Baths 1,514 SqFt
Active
$370,000
2333 E Austin Way, Fresno, CA 93726
Listed by Carolyn Collins of London Properties, Ltd: Hanford3 Beds 2 Baths 1,325 SqFt
CONTACT
